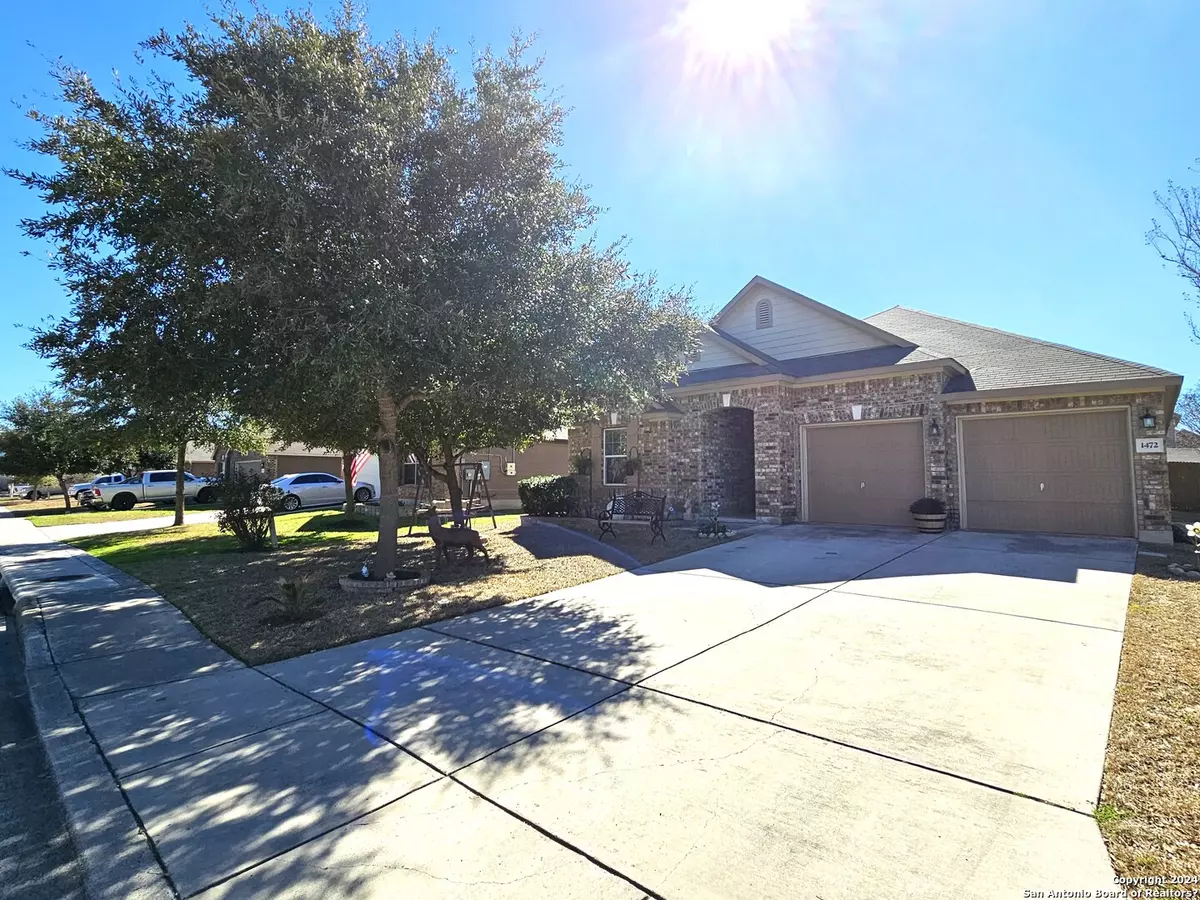$300,000
For more information regarding the value of a property, please contact us for a free consultation.
3 Beds
3 Baths
1,995 SqFt
SOLD DATE : 02/22/2024
Key Details
Property Type Single Family Home
Sub Type Single Residential
Listing Status Sold
Purchase Type For Sale
Square Footage 1,995 sqft
Price per Sqft $150
Subdivision Caprock
MLS Listing ID 1747655
Sold Date 02/22/24
Style One Story
Bedrooms 3
Full Baths 2
Half Baths 1
Construction Status Pre-Owned
HOA Fees $24/qua
Year Built 2012
Annual Tax Amount $6,234
Tax Year 2023
Lot Size 7,200 Sqft
Property Description
Wow, Impeccable 1 Story Home with 3 Bedrooms, Study, 2 Full Bathrooms and a 1/2 Bathroom for Guests with Pride of Ownership!!! Granite Kitchen Counters, Custom Backsplash, 42" Cabinets, Farmers Sink * Newer Upgraded HVAC System, Newer Water Heater * Double Back Doors leading to the inviting Hot Tub and 20 x 10 Covered Patio with lots of beautiful Trees and landscape with Brick Boarders and a Shed * Gorgous Upgraded Vinyl Flooring, Crown Molding Throughout Home, Fireplace * Quick access to I-35 and is close to San Antonio and Top of the line dining, shopping and recreational entities all located within minutes (yard is beautiful once Spring comes, everything is dormat right now, Study is currently being used as a bedroom)
Location
State TX
County Guadalupe
Area 2707
Rooms
Master Bathroom Main Level 8X6 Double Vanity
Master Bedroom Main Level 17X15 Split, Walk-In Closet, Ceiling Fan, Full Bath
Bedroom 2 Main Level 12X10
Bedroom 3 Main Level 12X10
Living Room Main Level 20X17
Kitchen Main Level 10X8
Study/Office Room Main Level 14X12
Interior
Heating Central, Heat Pump
Cooling One Central
Flooring Vinyl
Heat Source Electric
Exterior
Exterior Feature Covered Patio, Privacy Fence, Double Pane Windows, Storage Building/Shed, Mature Trees
Parking Features Two Car Garage
Pool Hot Tub
Amenities Available None
Roof Type Composition
Private Pool N
Building
Foundation Slab
Water Water System
Construction Status Pre-Owned
Schools
Elementary Schools Clear Spring
Middle Schools Comal
High Schools Canyon
School District Comal
Others
Acceptable Financing Conventional, FHA, VA, TX Vet, Cash
Listing Terms Conventional, FHA, VA, TX Vet, Cash
Read Less Info
Want to know what your home might be worth? Contact us for a FREE valuation!

Our team is ready to help you sell your home for the highest possible price ASAP

1001 West Loop South Suite 105, Houston, TX, 77027, United States






