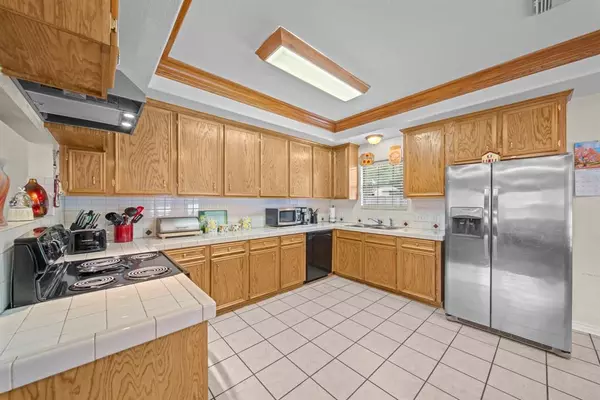$265,000
For more information regarding the value of a property, please contact us for a free consultation.
3 Beds
2 Baths
1,760 SqFt
SOLD DATE : 02/21/2024
Key Details
Property Type Single Family Home
Listing Status Sold
Purchase Type For Sale
Square Footage 1,760 sqft
Price per Sqft $150
Subdivision Sycamore Hills
MLS Listing ID 55494829
Sold Date 02/21/24
Style Traditional
Bedrooms 3
Full Baths 2
Year Built 2006
Annual Tax Amount $5,050
Tax Year 2023
Lot Size 0.424 Acres
Acres 0.424
Property Description
ABSOLUTELY IMMACULATE 1 STORY ON EXPANSIVE .42 ACRE (per MCAD) LOT! Super Well Maintained + Truly Move-In Ready! Beautiful Elevation with Covered Front Porch! Supersized High Ceiling Family Room! Incredible Kitchen with Decorative Tray Ceiling & Crown Millwork: Tile Floor, Countertops, & Backsplash, Abundant 42" Cabinetry, & Black Appliances! Spacious, Light & Bright Dining Area! King-Sized Master Suite - High Ceilings + Big Walk-In Closet! Lovely Adjoining Bath with Dual Vanities, Tile Flooring, & Garden Tub/Shower Combo! Generously Sized Secondary Bedrooms - Both with Walk-In Closets + Neutral Carpet & Paint! Large Indoor Utility Room with Handy Storage Closet & Sink! SUPER DEEP BACKYARD - Plenty of Room for Future Pool, Etc.! Recent Exterior Paint, 2" Blinds, Ceiling Fans, & Carpet! Low Tax Rate + No HOA Fees! Great Location - Easy Access to Highway 59, the Grand Parkway, & New Shopping Centers & Restaurants! PRISTINE CONDITION - MUST SEE! WON'T LAST LONG!
Location
State TX
County Montgomery
Area Porter/New Caney East
Rooms
Bedroom Description All Bedrooms Down,Primary Bed - 1st Floor,Walk-In Closet
Other Rooms 1 Living Area, Family Room, Formal Dining, Utility Room in House
Master Bathroom Primary Bath: Double Sinks, Primary Bath: Tub/Shower Combo, Secondary Bath(s): Tub/Shower Combo
Kitchen Breakfast Bar
Interior
Interior Features Alarm System - Leased, Crown Molding, Fire/Smoke Alarm, Prewired for Alarm System
Heating Central Electric
Cooling Central Electric
Flooring Carpet, Tile
Exterior
Exterior Feature Back Yard, Back Yard Fenced, Patio/Deck, Satellite Dish
Parking Features Attached Garage
Garage Spaces 2.0
Garage Description Auto Garage Door Opener
Roof Type Composition
Street Surface Asphalt
Private Pool No
Building
Lot Description Subdivision Lot
Faces South
Story 1
Foundation Slab
Lot Size Range 1/4 Up to 1/2 Acre
Sewer Public Sewer
Water Water District
Structure Type Brick,Cement Board
New Construction No
Schools
Elementary Schools Oakley Elementary School
Middle Schools New Caney Middle School
High Schools New Caney High School
School District 39 - New Caney
Others
Senior Community No
Restrictions Deed Restrictions
Tax ID 9110-00-05900
Energy Description Ceiling Fans,HVAC>13 SEER,Insulated Doors,Insulated/Low-E windows,Insulation - Blown Fiberglass
Acceptable Financing Cash Sale, Conventional, FHA, VA
Tax Rate 2.4425
Disclosures Exclusions, Mud, Sellers Disclosure
Listing Terms Cash Sale, Conventional, FHA, VA
Financing Cash Sale,Conventional,FHA,VA
Special Listing Condition Exclusions, Mud, Sellers Disclosure
Read Less Info
Want to know what your home might be worth? Contact us for a FREE valuation!

Our team is ready to help you sell your home for the highest possible price ASAP

Bought with Lions Gate Realty

1001 West Loop South Suite 105, Houston, TX, 77027, United States






