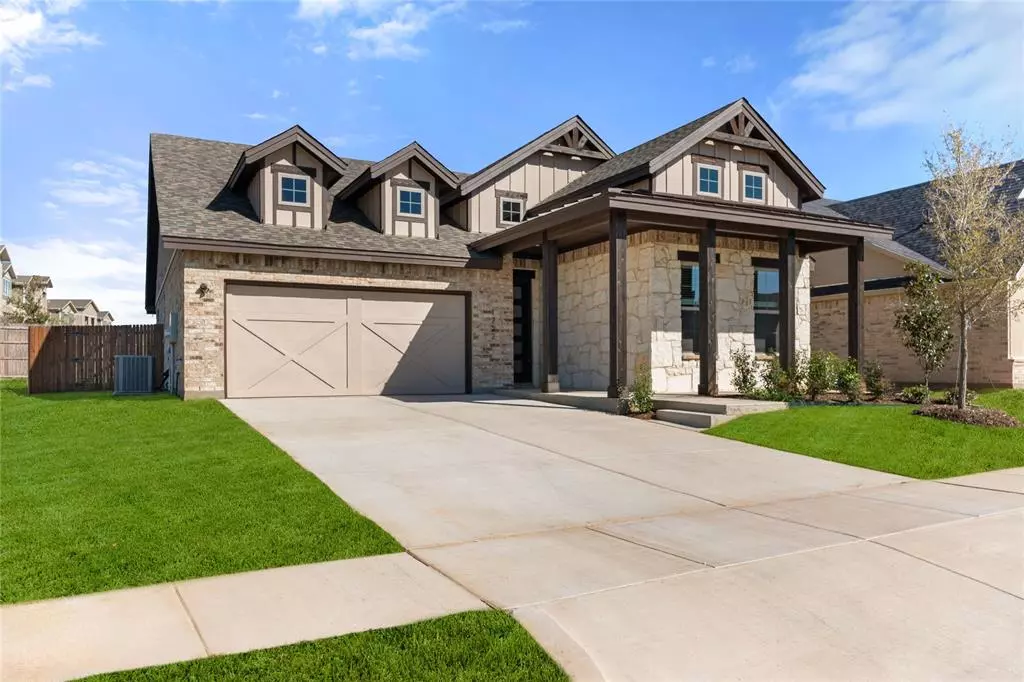$379,900
For more information regarding the value of a property, please contact us for a free consultation.
3 Beds
2 Baths
2,000 SqFt
SOLD DATE : 02/19/2024
Key Details
Property Type Single Family Home
Sub Type Single Family Residence
Listing Status Sold
Purchase Type For Sale
Square Footage 2,000 sqft
Price per Sqft $189
Subdivision Shannon Creek
MLS Listing ID 20469328
Sold Date 02/19/24
Bedrooms 3
Full Baths 2
HOA Fees $25/ann
HOA Y/N Mandatory
Year Built 2023
Annual Tax Amount $1,240
Lot Size 6,534 Sqft
Acres 0.15
Property Description
Stunning NEW BUILD, MOVE IN READY 3 Bedroom, 2 Bath with 2,000sqft. This gem is a MUST SEE- You can tell just by walking the home that it is great quality and well built. Located in a peaceful small neighborhood, this spacious residence boasts an oversized front porch with a combination of cedar, brick, and stone, creating a Gorgeous Curb Appeal. Walk in to an abundance of natural light, large windows with blinds to provide you with both privacy and the option to let the sunshine in. The heart of this home is the kitchen, featuring beautiful granite countertops providing durability & functionality. Stainless appliances, ample storage, and large island. With its thoughtful design, quality construction, and attention to detail, this residence is more than just a house; it's a place where you can truly make it your own. Don't miss the opportunity!! Get into a NEW HOME for the Holidays! **$14,000 BUILDER INCENTIVE FOR BUYER TO USE HOWEVER NEEDED**
Location
State TX
County Johnson
Direction From Wilshire turn onto Helen, right on Candler and neighborhood will be on the lef
Rooms
Dining Room 1
Interior
Interior Features Built-in Features, Chandelier, Decorative Lighting, Double Vanity, Granite Counters, High Speed Internet Available, Kitchen Island, Open Floorplan, Pantry, Vaulted Ceiling(s), Walk-In Closet(s)
Heating Central, ENERGY STAR Qualified Equipment
Cooling Ceiling Fan(s), Central Air, ENERGY STAR Qualified Equipment
Flooring Ceramic Tile
Fireplaces Number 1
Fireplaces Type Electric
Appliance Dishwasher, Disposal, Electric Range, Microwave
Heat Source Central, ENERGY STAR Qualified Equipment
Laundry Full Size W/D Area
Exterior
Exterior Feature Covered Patio/Porch
Garage Spaces 2.0
Fence Wood
Utilities Available City Sewer, City Water
Roof Type Composition
Total Parking Spaces 2
Garage Yes
Building
Lot Description Landscaped, Sprinkler System
Story One
Foundation Slab
Level or Stories One
Structure Type Brick
Schools
Elementary Schools Irene Clinkscale
Middle Schools Hughes
High Schools Burleson
School District Burleson Isd
Others
Ownership Silver Leaf Homes
Acceptable Financing 1031 Exchange, Cash, Conventional, FHA, Fixed, VA Loan
Listing Terms 1031 Exchange, Cash, Conventional, FHA, Fixed, VA Loan
Financing FHA
Read Less Info
Want to know what your home might be worth? Contact us for a FREE valuation!

Our team is ready to help you sell your home for the highest possible price ASAP

©2024 North Texas Real Estate Information Systems.
Bought with Haideh Bashash • Fathom Realty

1001 West Loop South Suite 105, Houston, TX, 77027, United States

