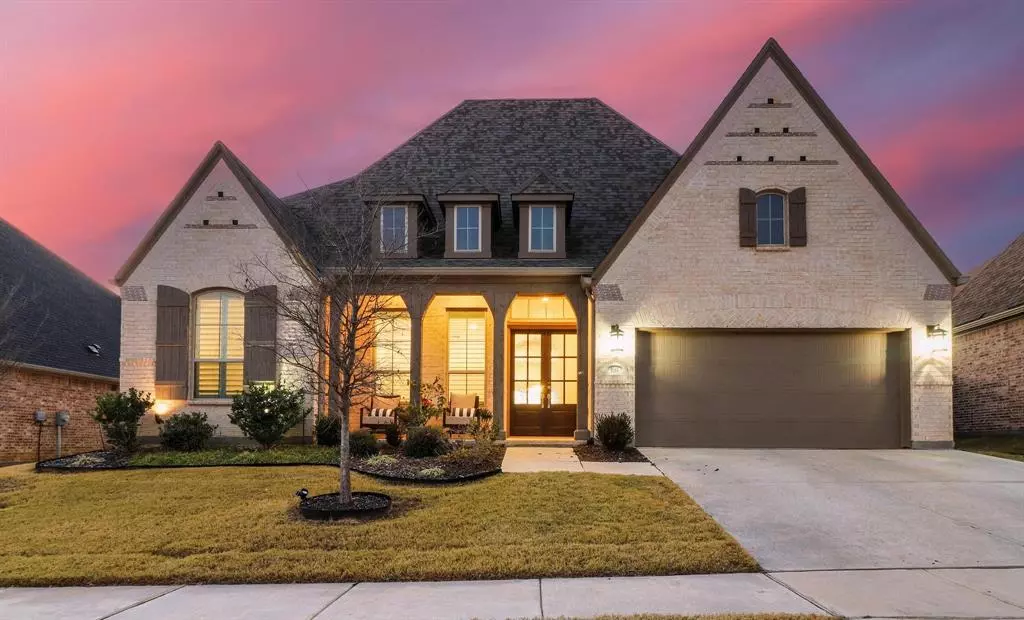$749,900
For more information regarding the value of a property, please contact us for a free consultation.
4 Beds
5 Baths
3,486 SqFt
SOLD DATE : 02/15/2024
Key Details
Property Type Single Family Home
Sub Type Single Family Residence
Listing Status Sold
Purchase Type For Sale
Square Footage 3,486 sqft
Price per Sqft $215
Subdivision Barrington Of Lantana
MLS Listing ID 20505865
Sold Date 02/15/24
Style Traditional
Bedrooms 4
Full Baths 4
Half Baths 1
HOA Fees $121/mo
HOA Y/N Mandatory
Year Built 2020
Annual Tax Amount $7,261
Lot Size 8,799 Sqft
Acres 0.202
Property Description
LIKE-NEW HIGHLAND HOME WITH AN AMAZING NEXT GEN FLOORPLAN OFFERING 2 PRIMARY SUITES! Soft contemporary tones grace this impressive home showcasing extensive luxury plank floors, tall 13' ceilings, plantation shutters, wrought iron spindles, an open-concept floorplan, tons of windows for natural light & a home office with French doors. Prepare your culinary masterpieces in the modern kitchen featuring quartz counters, decorative backsplash, stainless steel appliances, a double oven, under cabinet lighting & a farm sink, or host in the dining area with a built-in hutch & wine cooler. This floorplan boasts 2 spacious primary suites including soaking tubs, separate showers & walk-in closets. Memories are sure to be made whether you're entertaining in the huge upstairs game room or watching a movie in the downstairs media room wired for surround sound & a projector. Relax on the large covered patio with a ceiling fan or make great use of the tandem 3 car garage. Lantana amenities!
Location
State TX
County Denton
Community Club House, Community Pool, Fitness Center, Greenbelt, Lake, Park, Playground, Pool, Other
Direction From Copper Canyon go west on Maya, right on Violet, left on Sunfish, right on Prickly Pear, right on Pecan Woods
Rooms
Dining Room 1
Interior
Interior Features Built-in Features, Built-in Wine Cooler, Cable TV Available, Double Vanity, Eat-in Kitchen, Flat Screen Wiring, High Speed Internet Available, Kitchen Island, Open Floorplan, Pantry, Sound System Wiring, Vaulted Ceiling(s), Walk-In Closet(s), In-Law Suite Floorplan
Heating Central, Natural Gas
Cooling Ceiling Fan(s), Central Air, Electric
Flooring Carpet, Luxury Vinyl Plank, Tile
Fireplaces Number 1
Fireplaces Type Family Room, Gas Logs, Gas Starter
Appliance Dishwasher, Disposal, Electric Oven, Gas Cooktop, Gas Water Heater, Microwave, Convection Oven, Double Oven, Plumbed For Gas in Kitchen, Tankless Water Heater, Vented Exhaust Fan
Heat Source Central, Natural Gas
Laundry Electric Dryer Hookup, Utility Room, Full Size W/D Area, Washer Hookup
Exterior
Exterior Feature Covered Patio/Porch, Rain Gutters, Private Yard
Garage Spaces 3.0
Fence Wood
Community Features Club House, Community Pool, Fitness Center, Greenbelt, Lake, Park, Playground, Pool, Other
Utilities Available MUD Sewer, MUD Water
Roof Type Composition
Total Parking Spaces 3
Garage Yes
Building
Lot Description Interior Lot, Landscaped, Subdivision
Story Two
Foundation Slab
Level or Stories Two
Structure Type Brick
Schools
Elementary Schools Annie Webb Blanton
Middle Schools Tom Harpool
High Schools Guyer
School District Denton Isd
Others
Ownership See offer instructions
Financing Conventional
Read Less Info
Want to know what your home might be worth? Contact us for a FREE valuation!

Our team is ready to help you sell your home for the highest possible price ASAP

©2024 North Texas Real Estate Information Systems.
Bought with Tracy Cavazos • Compass RE Texas, LLC

1001 West Loop South Suite 105, Houston, TX, 77027, United States

