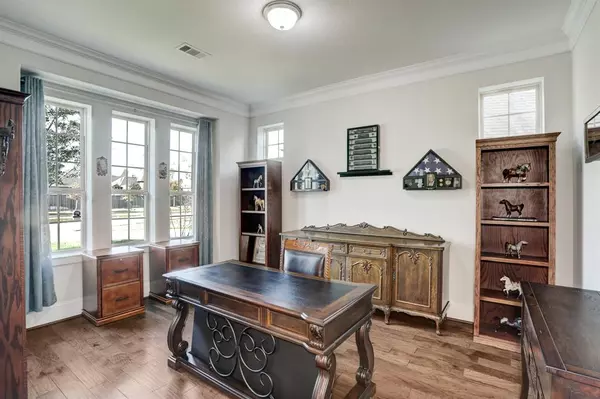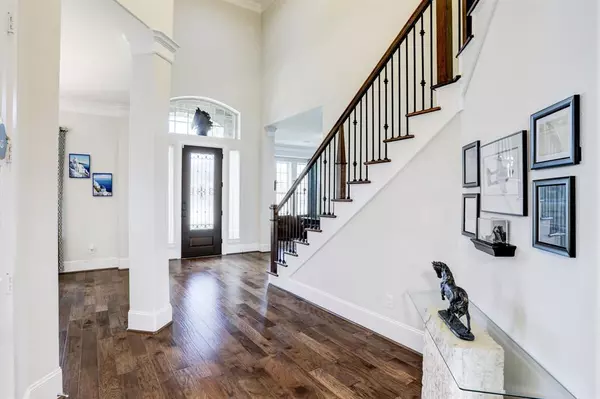$840,000
For more information regarding the value of a property, please contact us for a free consultation.
4 Beds
3.1 Baths
3,822 SqFt
SOLD DATE : 02/12/2024
Key Details
Property Type Single Family Home
Listing Status Sold
Purchase Type For Sale
Square Footage 3,822 sqft
Price per Sqft $213
Subdivision Arbor Gate At West Ranch Sec 4
MLS Listing ID 77141144
Sold Date 02/12/24
Style Traditional
Bedrooms 4
Full Baths 3
Half Baths 1
HOA Fees $129/ann
HOA Y/N 1
Year Built 2015
Annual Tax Amount $17,623
Tax Year 2023
Lot Size 0.335 Acres
Acres 0.3347
Property Description
A Dream Home in Gated section of coveted West Ranch! Meticulously well-kept, like new. Spacious kitchen is a host's paradise, 14' x 6' oversized island with cooktop that faces out to the rest of the home, allowing you to never miss a beat. Get some fresh air first thing in the morning with a cup of coffee gazing upon the flowers and fruit trees in the spring time; or end a long day in the fall by the warmth of a fire pit, relaxing to the to sound of water flowing from the fountain nearby. Enjoy the cool breeze year-round in the upstairs balcony with a gorgeous view of stock pond and lake beyond. 14,000+ SF lot with no back neighbors. Entertain w/ ease: Fully equipped outdoor kitchen. 240V outlet & EV Charger in garage. Upgrades galore. Too many to list. West Ranch offers 2 community pools & a splash pad. Lake Friendswood is behind the property, a 33-acre lake is stocked 4/yr. This home offers exceptionally easy living. You don't want to miss this gem; Schedule your tour today.
Location
State TX
County Galveston
Community West Ranch
Area Friendswood
Rooms
Bedroom Description En-Suite Bath,Primary Bed - 1st Floor,Walk-In Closet
Other Rooms Breakfast Room, Formal Dining, Formal Living, Gameroom Up, Home Office/Study, Living Area - 1st Floor, Utility Room in House
Master Bathroom Half Bath, Primary Bath: Double Sinks
Kitchen Island w/ Cooktop, Kitchen open to Family Room, Pantry, Soft Closing Cabinets, Soft Closing Drawers, Under Cabinet Lighting, Walk-in Pantry
Interior
Interior Features Crown Molding, Dry Bar, Dryer Included, Formal Entry/Foyer, High Ceiling, Refrigerator Included, Washer Included, Window Coverings, Wired for Sound
Heating Central Gas
Cooling Central Electric
Flooring Carpet, Stone, Tile, Wood
Fireplaces Number 1
Fireplaces Type Freestanding, Gas Connections, Gaslog Fireplace
Exterior
Exterior Feature Back Yard Fenced, Balcony, Outdoor Kitchen, Patio/Deck, Porch, Private Driveway, Sprinkler System, Storage Shed
Parking Features Attached Garage, Oversized Garage, Tandem
Garage Spaces 3.0
Garage Description Additional Parking, Auto Garage Door Opener, Double-Wide Driveway, EV Charging Station, Workshop
Waterfront Description Pond
Roof Type Composition
Street Surface Concrete
Accessibility Automatic Gate
Private Pool No
Building
Lot Description Subdivision Lot, Water View
Story 2
Foundation Slab
Lot Size Range 1/4 Up to 1/2 Acre
Builder Name David Weekley Homes
Sewer Public Sewer
Water Public Water, Water District
Structure Type Brick,Stone
New Construction No
Schools
Elementary Schools Cline Elementary School
Middle Schools Friendswood Junior High School
High Schools Friendswood High School
School District 20 - Friendswood
Others
HOA Fee Include Clubhouse,Grounds,Limited Access Gates,Other
Senior Community No
Restrictions Deed Restrictions
Tax ID 1194-0003-0006-000
Energy Description Ceiling Fans,Digital Program Thermostat,Energy Star Appliances,Energy Star/CFL/LED Lights,Other Energy Features
Tax Rate 2.5025
Disclosures Mud, Other Disclosures, Sellers Disclosure
Green/Energy Cert Energy Star Qualified Home
Special Listing Condition Mud, Other Disclosures, Sellers Disclosure
Read Less Info
Want to know what your home might be worth? Contact us for a FREE valuation!

Our team is ready to help you sell your home for the highest possible price ASAP

Bought with Better Homes and Gardens Real Estate Gary Greene - Bay Area

1001 West Loop South Suite 105, Houston, TX, 77027, United States






