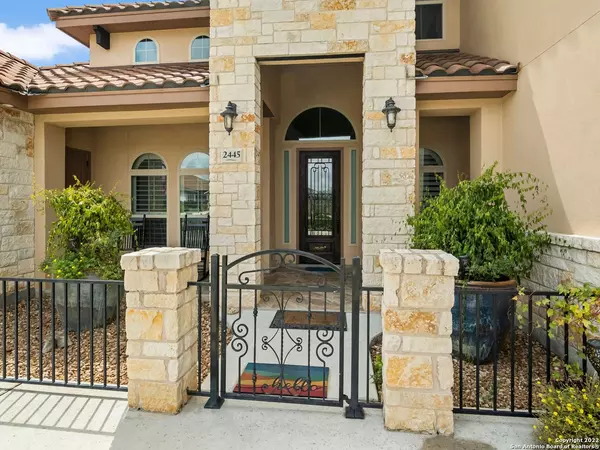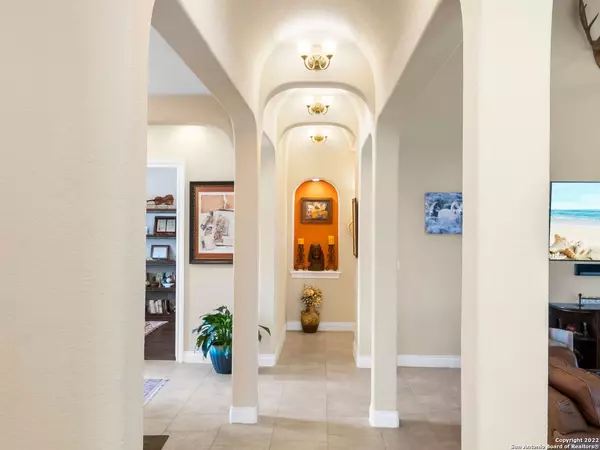$795,000
For more information regarding the value of a property, please contact us for a free consultation.
4 Beds
4 Baths
3,746 SqFt
SOLD DATE : 02/12/2024
Key Details
Property Type Single Family Home
Sub Type Single Residential
Listing Status Sold
Purchase Type For Sale
Square Footage 3,746 sqft
Price per Sqft $212
Subdivision Newcombe Ranch Estates
MLS Listing ID 1727963
Sold Date 02/12/24
Style Two Story,Mediterranean
Bedrooms 4
Full Baths 3
Half Baths 1
Construction Status Pre-Owned
HOA Fees $88/ann
Year Built 2014
Annual Tax Amount $12,166
Tax Year 2022
Lot Size 9,104 Sqft
Property Description
Home is filled with beautiful details and so much natural light. Step inside to an open-concept living/family/dining with soaring vaulted ceilings. Kitchen offers transom windows for additional light, as well as gas cooking and a spacious island with seating for five barstools. The master, with access to the screened back porch, is oversized with a great view to the tranquil wooded setting out back. Master bathroom boasts a huge walk-in shower, soaking tub, double vanities, and a fantastic walk-in closet. Downstairs there's an additional guest bedroom with ensuite bathroom, as well as an office with hardwood flooring just off the foyer. Upstairs, find two additional bedrooms, both with walk-in closets, spacious guest bath with two vanity areas, a loft, bonus room, and for outdoor entertaining there's a tiled balcony overlooking the backyard. Enjoy outdoor lounging on either front or back porches/patios, as well as the newly screened back porch space and patio with pergola. Plantation shutters, oversized finished garages (two-car and one-car separate spaces) with attic storage, tankless water heater, 500 gallon propane tank and irrigation system are just some of the features of this great find. Pristine gated community with World Class tennis and club facilities just a golf cart ride away! Enjoy all that John Newcombe Estates has to offer including tennis, pickleball, swimming, yoga, state of the art gym, stocked ponds, and more. Centrally located and so convenient to Historic Gruene, Comal River, shopping & more! Abundant wildlife including various species of birds and deer.
Location
State TX
County Comal
Area 2615
Rooms
Master Bathroom Main Level 20X10 Tub/Shower Separate, Separate Vanity, Double Vanity, Garden Tub
Master Bedroom Main Level 20X14 Split, DownStairs, Outside Access, Walk-In Closet, Ceiling Fan, Full Bath
Bedroom 2 Main Level 11X11
Bedroom 3 2nd Level 14X11
Bedroom 4 2nd Level 14X12
Dining Room Main Level 14X12
Kitchen Main Level 15X14
Family Room Main Level 20X19
Study/Office Room Main Level 14X11
Interior
Heating Heat Pump
Cooling One Central
Flooring Carpeting, Ceramic Tile, Wood
Heat Source Electric
Exterior
Exterior Feature Patio Slab, Covered Patio, Privacy Fence, Wrought Iron Fence, Sprinkler System, Double Pane Windows
Parking Features Three Car Garage, Attached
Pool None
Amenities Available Controlled Access, Pool, Tennis, Clubhouse, Park/Playground, Jogging Trails
Roof Type Tile
Private Pool N
Building
Lot Description Cul-de-Sac/Dead End, County VIew, Level
Foundation Slab
Sewer Sewer System
Water Water System
Construction Status Pre-Owned
Schools
Elementary Schools Veramendi
Middle Schools Oak Run
High Schools New Braunfel
School District New Braunfels
Others
Acceptable Financing Conventional, FHA, VA, Cash
Listing Terms Conventional, FHA, VA, Cash
Read Less Info
Want to know what your home might be worth? Contact us for a FREE valuation!

Our team is ready to help you sell your home for the highest possible price ASAP

1001 West Loop South Suite 105, Houston, TX, 77027, United States






