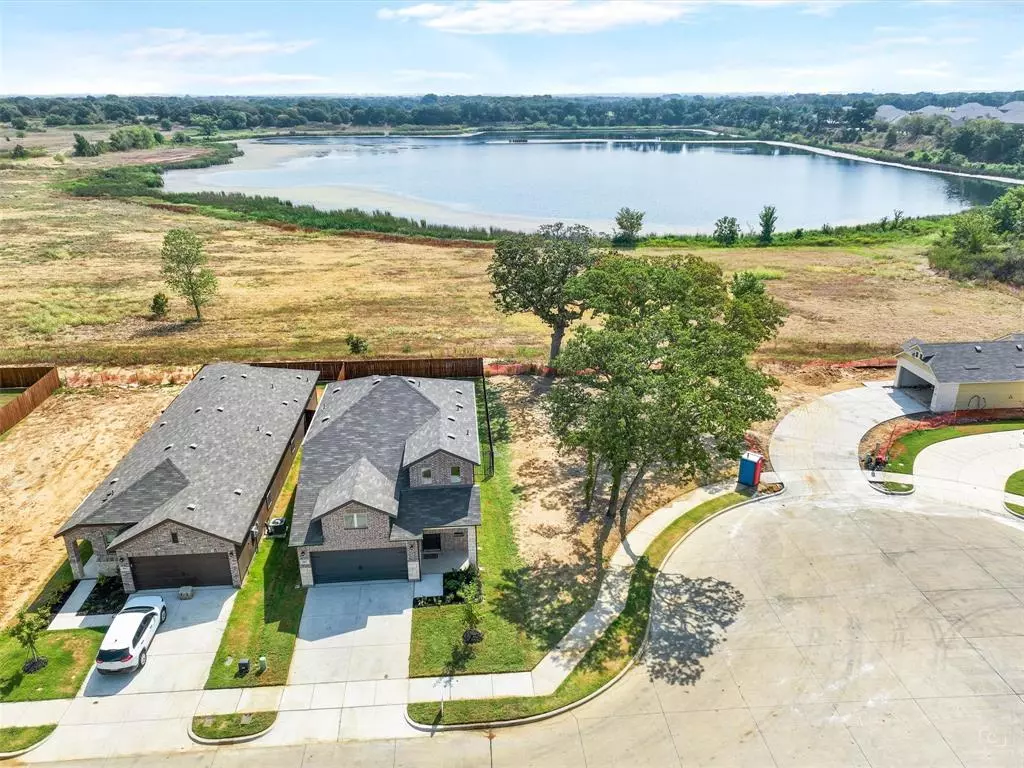$389,000
For more information regarding the value of a property, please contact us for a free consultation.
3 Beds
3 Baths
2,147 SqFt
SOLD DATE : 02/09/2024
Key Details
Property Type Single Family Home
Sub Type Single Family Residence
Listing Status Sold
Purchase Type For Sale
Square Footage 2,147 sqft
Price per Sqft $181
Subdivision Aubrey Creek Estates
MLS Listing ID 20414185
Sold Date 02/09/24
Style Split Level
Bedrooms 3
Full Baths 2
Half Baths 1
HOA Fees $43/ann
HOA Y/N Mandatory
Year Built 2023
Lot Size 4,791 Sqft
Acres 0.11
Property Description
$30K under what seller paid! Very motivated for an offer Submit all offers! Lot next door will not be built on! Premium lot siding to greenbelt, cul-de-sac w water views off patio & primary bedroom! Spacious upgraded kitchen is open to the family room, dining nook. Kitchen boasts granite, stainless steel appliances, under cabinet lighting, & walk-in pantry. Owner upgraded oven-range to induction cooktop, as well as the microwave. Primary suite has views of water from property behind the home! Bathroom has dual vanity sinks, large walk-in closet, linen closet & an oversized walk-in shower. All secondary bedrooms are upstairs with a bathroom & spacious game room. Half bath down off family room is great for guests. Upgraded 12x24 wood look tile down except in bedroom. Back patio views greenbelt & small private lake behind the property. This home has been upgraded to have brick on all 4 sides! Newly purchased upgraded fridge to stay with property, along with new garage door opener!
Location
State TX
County Denton
Community Community Pool
Direction 377 east of Aubrey Creek Estates left of Crockett L and the Right onto King.
Rooms
Dining Room 1
Interior
Interior Features Cable TV Available, Decorative Lighting, Eat-in Kitchen, Granite Counters, High Speed Internet Available, Kitchen Island, Open Floorplan, Pantry, Smart Home System, Vaulted Ceiling(s), Walk-In Closet(s)
Heating Central, Electric
Cooling Ceiling Fan(s), Central Air
Flooring Carpet, Ceramic Tile
Appliance Dishwasher, Disposal, Electric Range, Electric Water Heater, Microwave, Refrigerator
Heat Source Central, Electric
Laundry Electric Dryer Hookup, Full Size W/D Area
Exterior
Exterior Feature Covered Patio/Porch
Garage Spaces 2.0
Fence Wood, Wrought Iron
Community Features Community Pool
Utilities Available City Sewer, City Water, Curbs, Individual Gas Meter, Individual Water Meter
Waterfront Description Lake Front
Roof Type Composition
Total Parking Spaces 2
Garage Yes
Building
Lot Description Adjacent to Greenbelt, Greenbelt, Landscaped, Many Trees, Park View, Sprinkler System, Subdivision, Water/Lake View
Story Two
Foundation Slab
Level or Stories Two
Structure Type Brick
Schools
Elementary Schools Hl Brockett
Middle Schools Aubrey
High Schools Aubrey
School District Aubrey Isd
Others
Ownership BGRS- SIRVA
Acceptable Financing Relocation Property
Listing Terms Relocation Property
Financing Conventional
Special Listing Condition Aerial Photo
Read Less Info
Want to know what your home might be worth? Contact us for a FREE valuation!

Our team is ready to help you sell your home for the highest possible price ASAP

©2024 North Texas Real Estate Information Systems.
Bought with Penny Martin • Funk Realty Group, LLC

1001 West Loop South Suite 105, Houston, TX, 77027, United States

