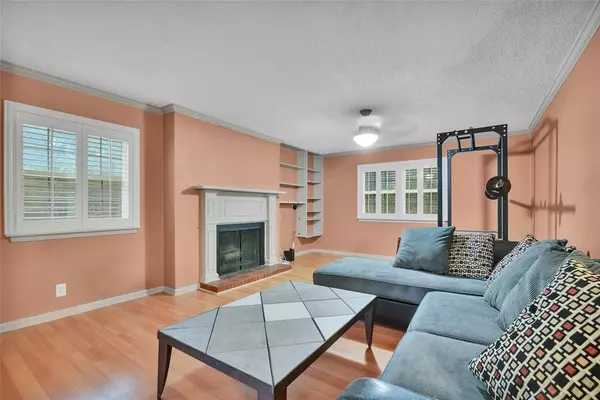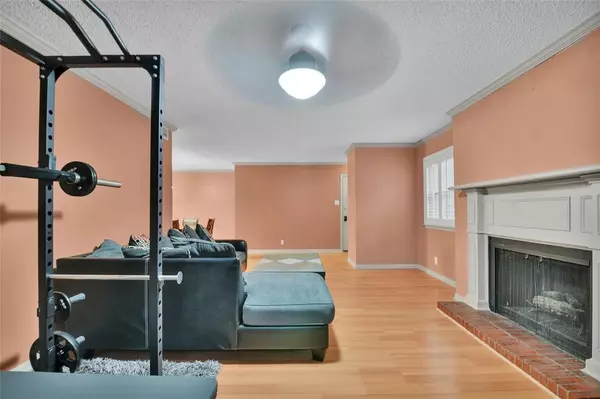$199,900
For more information regarding the value of a property, please contact us for a free consultation.
2 Beds
2 Baths
1,218 SqFt
SOLD DATE : 01/31/2024
Key Details
Property Type Condo
Sub Type Condominium
Listing Status Sold
Purchase Type For Sale
Square Footage 1,218 sqft
Price per Sqft $164
Subdivision Forest Edge Condo Sub
MLS Listing ID 20463404
Sold Date 01/31/24
Bedrooms 2
Full Baths 2
HOA Fees $205/mo
HOA Y/N Mandatory
Year Built 1970
Annual Tax Amount $3,629
Lot Size 3,571 Sqft
Acres 0.082
Property Description
Remarkable 2 bedroom, 2 bath condo with a gas log fireplace and private entrance. Plantation shutters and laminate flooring throughout. Large living area, formal dining, kitchen with SS appliances, including a gas range just in time for cooking your favorites this holiday season. Full size washer dryer connections and the machines can stay! The primary suite is grand with 2 oversized walk-in closets. It's a very quiet and quaint community...a hidden gem. The schools are popular. It's a few blocks from Shady Valley Country Club. UTA is just down the road. Lake Arlington is within minutes. There's a Pool and a Clubhouse onsite and Assigned Parking too. Come see!
Location
State TX
County Tarrant
Community Club House, Community Pool
Direction From Pioneer Pkwy, N on Park Row, Left on Forest Edge, property is on the right - turn into front lobby area - lockbox inside on stair rail - meet your client on the N side of building parking lot - right up front - use one key to enter that private entrance into N side door - #15 is upstairs
Rooms
Dining Room 1
Interior
Interior Features Built-in Features, Decorative Lighting, High Speed Internet Available
Heating Central, Natural Gas
Cooling Ceiling Fan(s), Central Air, Electric
Flooring Ceramic Tile, Laminate
Fireplaces Number 1
Fireplaces Type Gas Logs, Gas Starter, Heatilator, Living Room, Wood Burning
Appliance Dishwasher, Disposal, Dryer, Gas Range, Microwave, Washer
Heat Source Central, Natural Gas
Laundry Electric Dryer Hookup, In Kitchen, Full Size W/D Area, Stacked W/D Area, Washer Hookup
Exterior
Carport Spaces 2
Community Features Club House, Community Pool
Utilities Available City Sewer, City Water
Roof Type Flat
Total Parking Spaces 2
Garage No
Private Pool 1
Building
Story One
Foundation Slab
Level or Stories One
Structure Type Brick
Schools
Elementary Schools Duff
High Schools Arlington
School District Arlington Isd
Others
Ownership of record
Acceptable Financing Cash, Conventional, FHA, VA Loan
Listing Terms Cash, Conventional, FHA, VA Loan
Financing Conventional
Read Less Info
Want to know what your home might be worth? Contact us for a FREE valuation!

Our team is ready to help you sell your home for the highest possible price ASAP

©2025 North Texas Real Estate Information Systems.
Bought with Nicky Austin • ARC Realty DFW
1001 West Loop South Suite 105, Houston, TX, 77027, United States






