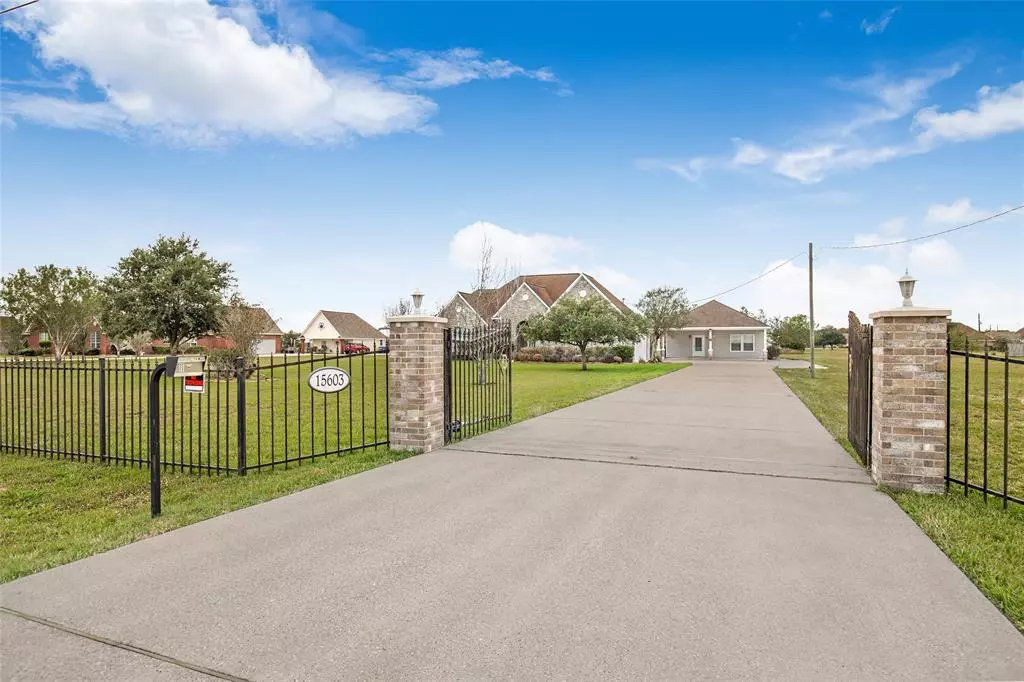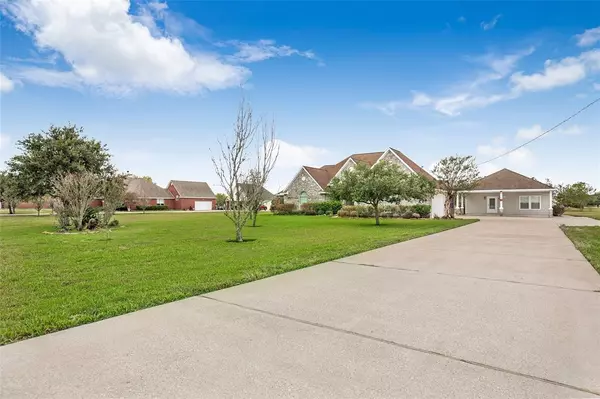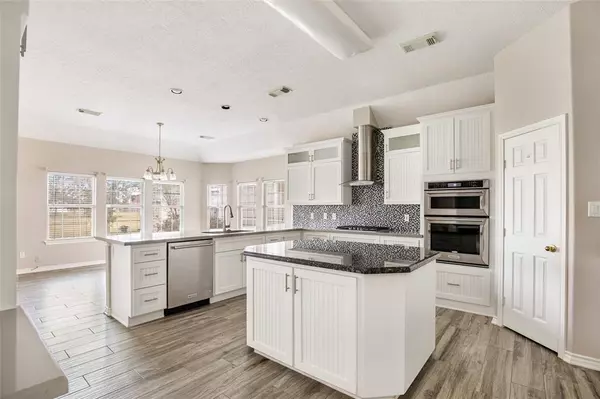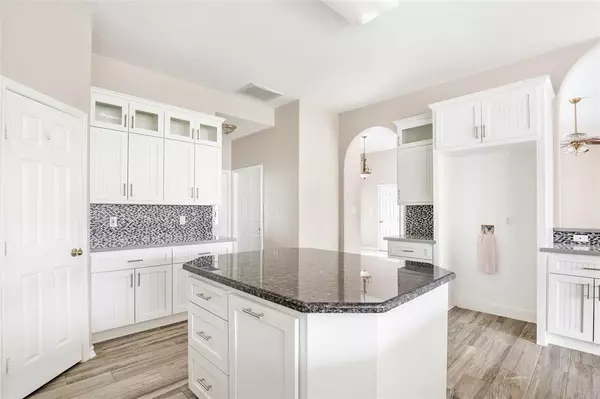$649,900
For more information regarding the value of a property, please contact us for a free consultation.
3 Beds
3.1 Baths
2,493 SqFt
SOLD DATE : 01/30/2024
Key Details
Property Type Single Family Home
Listing Status Sold
Purchase Type For Sale
Square Footage 2,493 sqft
Price per Sqft $239
Subdivision Parish Road Estates Sec 01
MLS Listing ID 17799498
Sold Date 01/30/24
Style Traditional
Bedrooms 3
Full Baths 3
Half Baths 1
HOA Fees $12/ann
HOA Y/N 1
Year Built 2003
Annual Tax Amount $11,637
Tax Year 2023
Lot Size 1.870 Acres
Acres 1.87
Property Description
Nestled on a sprawling 1.87-acre lot, this stunning 4-bedroom, 3-full bath home is a masterpiece of modern elegance and comfort. As you step into the heart of this home, where the kitchen stands as a testament to both functionality and sleek design. Remodeled in 2016, it effortlessly marries contemporary aesthetics with practicality, offering a culinary haven for both aspiring chefs and those who appreciate the art of fine living. As an added gem to this exquisite property, a 840 square foot, 1/1 guest house awaits, offering both privacy and versatility. Whether hosting friends, accommodating extended family, or seeking a peaceful retreat, this charming secondary residence seamlessly complements the grandeur of the main home.
Beyond being a residence, this property is an oasis of peace and serenity, offering a lifestyle where the boundaries between indoor and outdoor living blur, and the beauty of nature becomes an integral part of everyday living.
Location
State TX
County Harris
Area Crosby Area
Rooms
Bedroom Description All Bedrooms Down
Other Rooms Breakfast Room, Home Office/Study, Living Area - 1st Floor, Utility Room in House
Master Bathroom Primary Bath: Double Sinks, Primary Bath: Separate Shower, Primary Bath: Soaking Tub, Secondary Bath(s): Tub/Shower Combo
Kitchen Breakfast Bar, Island w/o Cooktop, Soft Closing Cabinets, Under Cabinet Lighting, Walk-in Pantry
Interior
Interior Features Fire/Smoke Alarm, Formal Entry/Foyer, High Ceiling
Heating Central Electric
Cooling Central Gas
Flooring Carpet, Laminate, Tile
Fireplaces Number 1
Fireplaces Type Gas Connections
Exterior
Exterior Feature Covered Patio/Deck, Detached Gar Apt /Quarters, Patio/Deck, Storage Shed
Parking Features Attached Garage
Garage Spaces 2.0
Carport Spaces 2
Garage Description Additional Parking, Auto Driveway Gate, Auto Garage Door Opener, Double-Wide Driveway, Driveway Gate
Roof Type Composition
Street Surface Concrete
Accessibility Driveway Gate
Private Pool No
Building
Lot Description Cleared, Subdivision Lot
Faces East
Story 1
Foundation Slab
Lot Size Range 1 Up to 2 Acres
Sewer Septic Tank
Water Well
Structure Type Brick,Cement Board
New Construction No
Schools
Elementary Schools Barrett Elementary School
Middle Schools Crosby Middle School (Crosby)
High Schools Crosby High School
School District 12 - Crosby
Others
Senior Community No
Restrictions Deed Restrictions
Tax ID 121-853-000-0003
Ownership Full Ownership
Energy Description Ceiling Fans
Acceptable Financing Cash Sale, Conventional, FHA, VA
Tax Rate 2.0238
Disclosures Sellers Disclosure
Listing Terms Cash Sale, Conventional, FHA, VA
Financing Cash Sale,Conventional,FHA,VA
Special Listing Condition Sellers Disclosure
Read Less Info
Want to know what your home might be worth? Contact us for a FREE valuation!

Our team is ready to help you sell your home for the highest possible price ASAP

Bought with Walzel Properties - League City/Pearland
1001 West Loop South Suite 105, Houston, TX, 77027, United States






