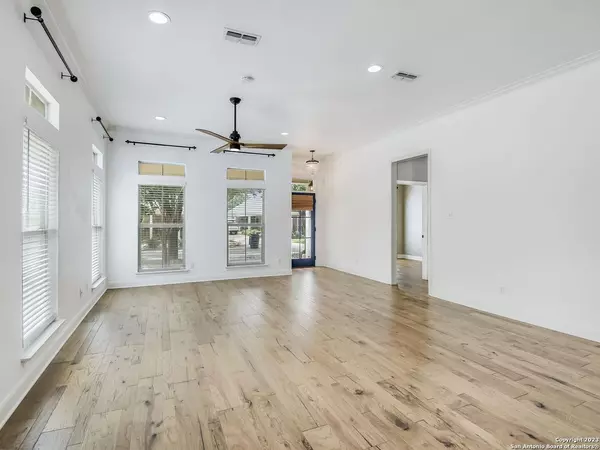$550,000
For more information regarding the value of a property, please contact us for a free consultation.
3 Beds
2 Baths
1,597 SqFt
SOLD DATE : 01/29/2024
Key Details
Property Type Single Family Home
Sub Type Single Residential
Listing Status Sold
Purchase Type For Sale
Square Footage 1,597 sqft
Price per Sqft $344
Subdivision Cotton Crossing
MLS Listing ID 1727381
Sold Date 01/29/24
Style One Story,Traditional
Bedrooms 3
Full Baths 2
Construction Status Pre-Owned
HOA Fees $36/ann
Year Built 2007
Annual Tax Amount $9,761
Tax Year 2023
Lot Size 5,048 Sqft
Property Description
Enjoy Lower Taxes with a stunning lock and leave garden home located in the heart of Gruene, Texas, situated within walking distance to the historic town of Gruene. This home offers convenient access to all the charming shops, restaurants, and entertainment options that the area is known for. Take a stroll along the Guadalupe River, or simply relax and enjoy the vibrant atmosphere that Gruene has to offer. The home features a classic design with a modern twist, blending seamlessly into the picturesque surroundings. The main living area boasts high ceilings, multiple windows, and an abundance of natural light, creating a welcoming and vibrant atmosphere. Beautifully done natural wood floors through the main living areas and touches of acrylic tile and other modern touches everywhere you look. The master suite has his and her vanities and closets with a garden tub and separate shower to make it complete. After you have cooked your dinner with the high end appliances in the kitchen, enjoy it out on the outdoor patio and that overlooks the colorful garden.
Location
State TX
County Comal
Area 2618
Rooms
Master Bathroom Main Level 14X11 Tub/Shower Separate, Double Vanity
Master Bedroom Main Level 14X14 Walk-In Closet, Ceiling Fan, Full Bath
Bedroom 2 Main Level 11X11
Bedroom 3 Main Level 11X10
Living Room Main Level 19X16
Kitchen Main Level 15X11
Interior
Heating Central
Cooling One Central
Flooring Ceramic Tile, Wood, Vinyl
Heat Source Electric
Exterior
Parking Features Two Car Garage, Attached
Pool None
Amenities Available Lake/River Park, Other - See Remarks
Roof Type Composition
Private Pool N
Building
Foundation Slab
Sewer City
Water City
Construction Status Pre-Owned
Schools
Elementary Schools Goodwin Frazier
Middle Schools Church Hill
High Schools Canyon
School District Comal
Others
Acceptable Financing Conventional, FHA, VA, Cash
Listing Terms Conventional, FHA, VA, Cash
Read Less Info
Want to know what your home might be worth? Contact us for a FREE valuation!

Our team is ready to help you sell your home for the highest possible price ASAP

1001 West Loop South Suite 105, Houston, TX, 77027, United States






