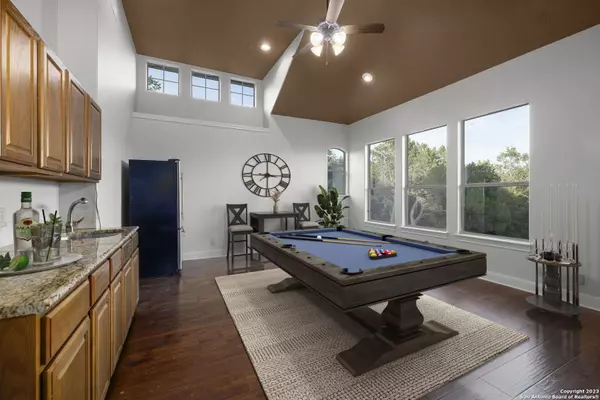$1,599,900
For more information regarding the value of a property, please contact us for a free consultation.
5 Beds
5 Baths
5,527 SqFt
SOLD DATE : 01/24/2024
Key Details
Property Type Single Family Home
Sub Type Single Residential
Listing Status Sold
Purchase Type For Sale
Square Footage 5,527 sqft
Price per Sqft $289
Subdivision Greystone
MLS Listing ID 1702234
Sold Date 01/24/24
Style Two Story,Texas Hill Country
Bedrooms 5
Full Baths 3
Half Baths 2
Construction Status Pre-Owned
Year Built 2006
Annual Tax Amount $20,045
Tax Year 2022
Lot Size 2.914 Acres
Property Description
This enchanting residence in the Hill Country boasts an array of family-friendly amenities. Situated off FM 1863, this remarkable home showcases exquisite details and custom finishes both inside and out. With 5 bedrooms and 3.2 bathrooms, it offers an open floor plan that provides breathtaking views of the stunning backyard oasis. The kitchen features a generously-sized island and is fully equipped to accommodate large gatherings. The laundry room is spacious, allowing for crafts, hobbies, and more. The master suite includes dual vanities, a spacious garden tub, and a luxurious walk-in shower. Upstairs, you'll find three bedrooms and a game room complete with a kitchen. The outdoor pool area is fully equipped for optimal family enjoyment and entertaining, featuring a pizza oven, egg smoker, dual refrigerators, serving space, and a wine refrigerator. This vacant home is ready to embrace your family's new beginnings.
Location
State TX
County Comal
Area 2615
Rooms
Master Bathroom Main Level 14X21 Tub/Shower Separate, Separate Vanity, Double Vanity, Garden Tub
Master Bedroom Main Level 18X15 DownStairs, Walk-In Closet, Ceiling Fan, Full Bath
Bedroom 2 2nd Level 11X10
Bedroom 3 2nd Level 14X14
Bedroom 4 Main Level 16X16
Living Room Main Level 17X19
Dining Room Main Level 12X13
Kitchen Main Level 15X20
Interior
Heating Central, 3+ Units
Cooling Three+ Central
Flooring Ceramic Tile, Wood
Heat Source Electric
Exterior
Exterior Feature Patio Slab, Covered Patio, Bar-B-Que Pit/Grill, Gas Grill, Double Pane Windows, Has Gutters, Mature Trees, Outdoor Kitchen, Ranch Fence
Parking Features Two Car Garage, Oversized, Tandem
Pool In Ground Pool
Amenities Available None
Roof Type Composition
Private Pool Y
Building
Foundation Slab
Sewer Septic
Water Private Well
Construction Status Pre-Owned
Schools
Elementary Schools Call District
Middle Schools Call District
High Schools Call District
School District Comal
Others
Acceptable Financing Conventional, Cash
Listing Terms Conventional, Cash
Read Less Info
Want to know what your home might be worth? Contact us for a FREE valuation!

Our team is ready to help you sell your home for the highest possible price ASAP

1001 West Loop South Suite 105, Houston, TX, 77027, United States






