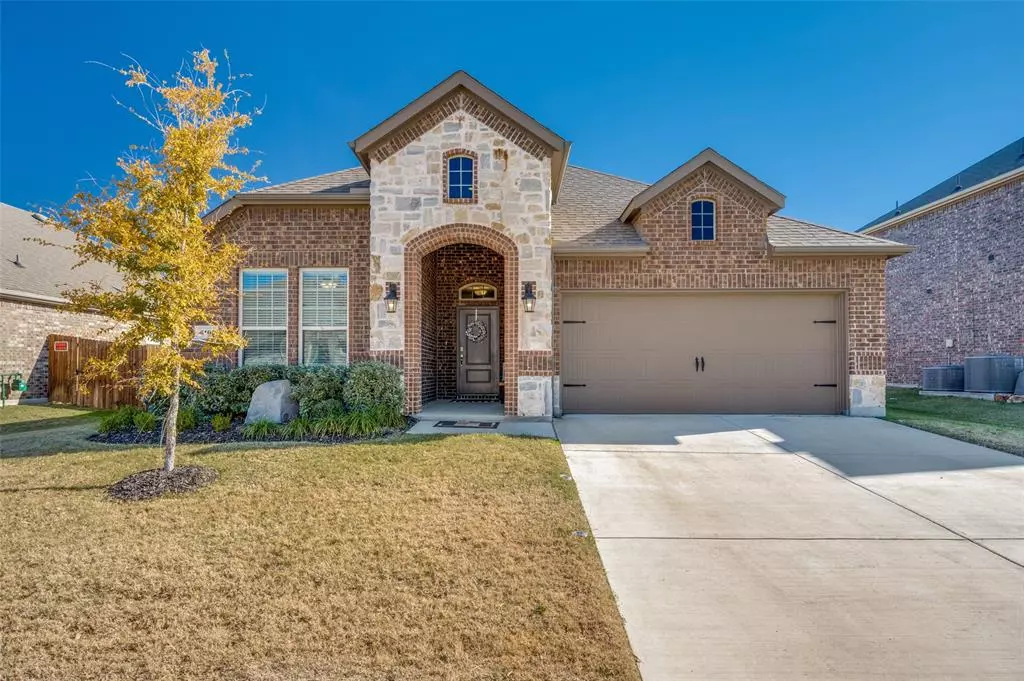$350,000
For more information regarding the value of a property, please contact us for a free consultation.
3 Beds
2 Baths
1,650 SqFt
SOLD DATE : 01/25/2024
Key Details
Property Type Single Family Home
Sub Type Single Family Residence
Listing Status Sold
Purchase Type For Sale
Square Footage 1,650 sqft
Price per Sqft $212
Subdivision Silverado Ph 3
MLS Listing ID 20491013
Sold Date 01/25/24
Style Traditional
Bedrooms 3
Full Baths 2
HOA Fees $37
HOA Y/N Mandatory
Year Built 2020
Annual Tax Amount $8,424
Lot Size 7,840 Sqft
Acres 0.18
Property Description
WELCOME TO YOUR DREAM HOME!! This like new home with a smaller floor plan on a larger lot is a rarity, nestled in the secured and family friendly community of Silverado in Aubrey. The heart of this home is the open floor plan with durable wood-look ceramic tile and the seamless flow from the living room to the kitchen creates ample space to entertain. This energy efficient home with lots of natural light is walking distance to Jackie Fuller Elementary and just blocks from the fabulous amenity center. Whether you are young or old, you will enjoy living in the Resort Style Community of Silverado featuring pools, splash pad, outdoor pavilion, pickleball and so much more. Take a drive to the picturesque city of Aubrey to view this stunning property and take in all the amenities that the incredible Resort Style Community of Silverado has to offer. The seller has moved onto her next chapter and has prioritized a quick sale over getting every penny. CALL FOR YOUR SHOWING TODAY!!!
Location
State TX
County Denton
Direction See GPS
Rooms
Dining Room 1
Interior
Interior Features Decorative Lighting, Granite Counters, Kitchen Island, Open Floorplan, Walk-In Closet(s)
Heating Central, Fireplace(s), Natural Gas
Cooling Ceiling Fan(s), Central Air, Electric
Flooring Carpet, Ceramic Tile
Fireplaces Number 1
Fireplaces Type Gas Logs
Appliance Dishwasher, Disposal, Gas Range, Microwave, Plumbed For Gas in Kitchen, Refrigerator
Heat Source Central, Fireplace(s), Natural Gas
Laundry Electric Dryer Hookup, Utility Room, Full Size W/D Area, Washer Hookup
Exterior
Garage Spaces 2.0
Fence Wood
Utilities Available City Sewer, City Water, Concrete, Curbs, Electricity Connected, Individual Gas Meter, Individual Water Meter, MUD Sewer, MUD Water
Roof Type Composition
Total Parking Spaces 2
Garage Yes
Building
Story One
Foundation Slab
Level or Stories One
Structure Type Brick
Schools
Elementary Schools Jackie Fuller
Middle Schools Aubrey
High Schools Aubrey
School District Aubrey Isd
Others
Restrictions No Known Restriction(s)
Ownership See Agent
Acceptable Financing Assumable, Cash, Conventional, FHA, VA Loan
Listing Terms Assumable, Cash, Conventional, FHA, VA Loan
Financing FHA
Read Less Info
Want to know what your home might be worth? Contact us for a FREE valuation!

Our team is ready to help you sell your home for the highest possible price ASAP

©2024 North Texas Real Estate Information Systems.
Bought with Johnie Palmer • Monument Realty

1001 West Loop South Suite 105, Houston, TX, 77027, United States

