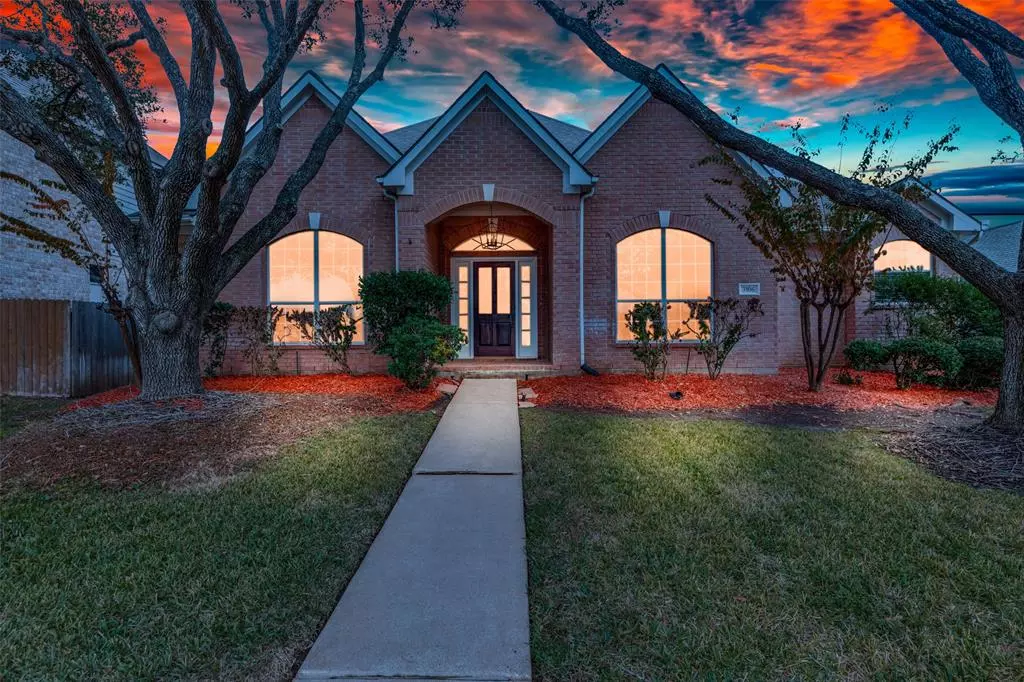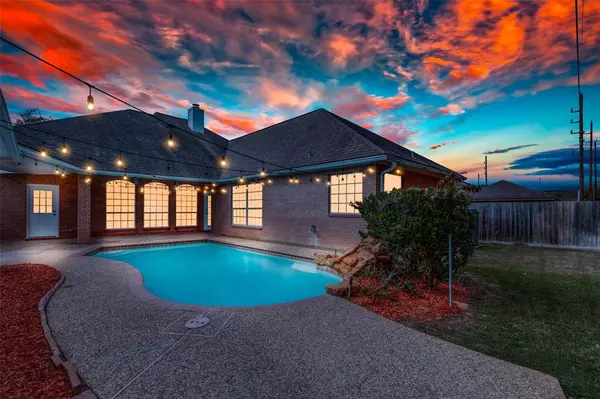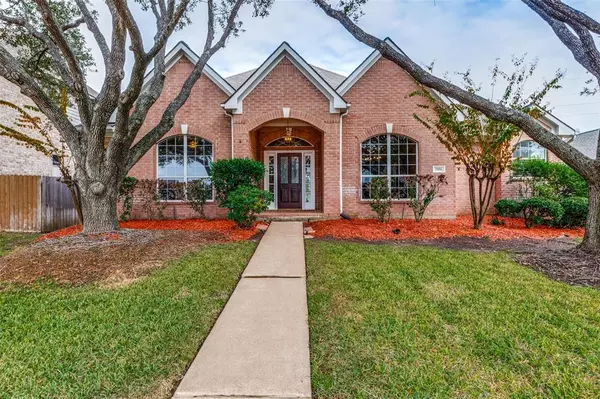$439,800
For more information regarding the value of a property, please contact us for a free consultation.
4 Beds
2.1 Baths
2,709 SqFt
SOLD DATE : 01/10/2024
Key Details
Property Type Single Family Home
Listing Status Sold
Purchase Type For Sale
Square Footage 2,709 sqft
Price per Sqft $160
Subdivision Pecan Grove Plantation Sec 17
MLS Listing ID 36193383
Sold Date 01/10/24
Style Contemporary/Modern
Bedrooms 4
Full Baths 2
Half Baths 1
HOA Fees $19/ann
HOA Y/N 1
Year Built 1996
Annual Tax Amount $8,900
Tax Year 2023
Lot Size 10,023 Sqft
Acres 0.2301
Property Description
Experience the perfect blend of modern luxury and classic charm in this meticulously updated home. Discover the ease of single-story living with generous living spaces, perfect for both quiet evenings and grand celebrations. This 4 bed, 2.5 bath family home is nestled in the magical, highly sought-after Pecan Grove Neighborhood, this home offers an unrivaled living experience. Enjoy the latest in-home comforts, with top-of-the-line appliances, elegant finishes, and a smart home system. See Upgrade/Amenity list for all updates! Backyard is perfect for entertaining: enjoy the outdoors from shaded covered patio and dive into leisure in your private, heated pool, a year-round oasis for relaxation and entertainment. Conveniently located between Sugar Land & Katy with easy access to 99 & 90. Country Club community with 27-hole golf course, work out center, tennis courts and pool. Zoned FBISD, low taxes & HOA. Walking distance from exemplary Pecan Grove Elem.
Location
State TX
County Fort Bend
Community Pecan Grove
Area Fort Bend County North/Richmond
Rooms
Bedroom Description All Bedrooms Down
Other Rooms 1 Living Area, Family Room, Formal Dining, Formal Living, Living Area - 1st Floor
Den/Bedroom Plus 4
Kitchen Pantry
Interior
Interior Features Crown Molding
Heating Central Gas
Cooling Central Electric
Flooring Tile
Fireplaces Number 1
Fireplaces Type Gas Connections
Exterior
Parking Features Attached Garage
Garage Spaces 3.0
Pool Gunite, Heated, In Ground
Roof Type Composition
Private Pool Yes
Building
Lot Description In Golf Course Community
Story 1
Foundation Slab
Lot Size Range 0 Up To 1/4 Acre
Water Water District
Structure Type Brick
New Construction No
Schools
Elementary Schools Pecan Grove Elementary School
Middle Schools Bowie Middle School (Fort Bend)
High Schools Travis High School (Fort Bend)
School District 19 - Fort Bend
Others
HOA Fee Include Clubhouse,Recreational Facilities
Senior Community No
Restrictions Deed Restrictions
Tax ID 5740-17-004-0060-907
Acceptable Financing Cash Sale, Conventional, FHA
Tax Rate 2.2008
Disclosures Mud, Sellers Disclosure
Listing Terms Cash Sale, Conventional, FHA
Financing Cash Sale,Conventional,FHA
Special Listing Condition Mud, Sellers Disclosure
Read Less Info
Want to know what your home might be worth? Contact us for a FREE valuation!

Our team is ready to help you sell your home for the highest possible price ASAP

Bought with LPT Realty, LLC

1001 West Loop South Suite 105, Houston, TX, 77027, United States






