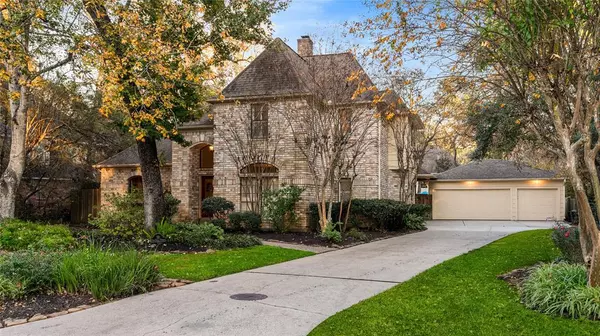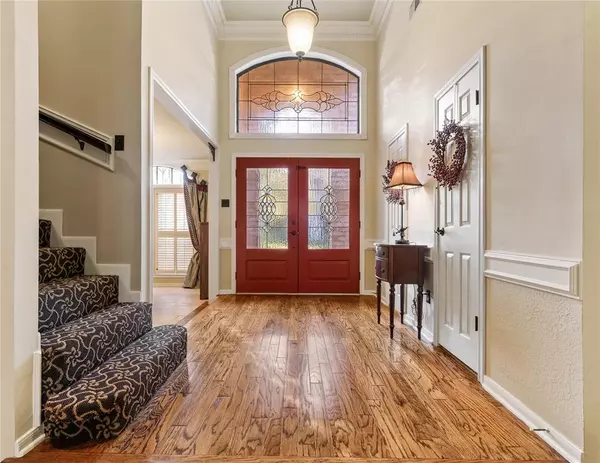$675,000
For more information regarding the value of a property, please contact us for a free consultation.
4 Beds
3.1 Baths
3,165 SqFt
SOLD DATE : 01/12/2024
Key Details
Property Type Single Family Home
Listing Status Sold
Purchase Type For Sale
Square Footage 3,165 sqft
Price per Sqft $215
Subdivision Wdlnds Village Indian Sprg 01
MLS Listing ID 45480478
Sold Date 01/12/24
Style Traditional
Bedrooms 4
Full Baths 3
Half Baths 1
Year Built 1987
Annual Tax Amount $9,207
Tax Year 2023
Lot Size 0.283 Acres
Acres 0.2833
Property Description
Rare opportunity in coveted Idlewood in The Village of Indian Springs with no shortage of charm in this custom Bill Leigh! Nestled on a large, lush lot, offers beautiful curb appeal, an extended driveway, 3-car garage, & 16 x 17 workshop! Traditional feel with a twist, a little farmhouse meets East Coast with large windows peering out to tree-lined views! Clear stained glass double doors and transom brighten up the foyer to welcome guests. Entering the main rooms of the home, you will notice the layers of molding, beautiful millwork, and workmanship throughout. Flex space off of the family & breakfast rooms = personalize to your needs. The open kitchen features a breakfast bar & center island, and plenty of storage. Private owners retreat w/sitting area, spa-like bathroom, & walk-in closets. Gorgeous pool & spa, large patio, & kept grounds. Spacious secondary rooms up with ensuite and jack-n-jill baths. Exemplary schools, and nearby John Cooper, parks, shopping, restaurants & more!
Location
State TX
County Montgomery
Community The Woodlands
Area The Woodlands
Rooms
Bedroom Description En-Suite Bath,Primary Bed - 1st Floor,Sitting Area,Walk-In Closet
Other Rooms Breakfast Room, Den, Family Room, Formal Dining, Living Area - 1st Floor, Utility Room in House
Master Bathroom Primary Bath: Double Sinks, Primary Bath: Separate Shower, Primary Bath: Soaking Tub, Secondary Bath(s): Tub/Shower Combo, Vanity Area
Kitchen Breakfast Bar, Island w/o Cooktop, Walk-in Pantry
Interior
Interior Features 2 Staircases, Crown Molding, Fire/Smoke Alarm, Formal Entry/Foyer, High Ceiling, Window Coverings, Wired for Sound
Heating Central Gas
Cooling Central Electric
Flooring Carpet, Engineered Wood, Stone, Tile, Wood
Fireplaces Number 1
Fireplaces Type Gas Connections, Gaslog Fireplace
Exterior
Exterior Feature Back Yard Fenced, Covered Patio/Deck, Exterior Gas Connection, Patio/Deck, Porch, Side Yard, Spa/Hot Tub, Sprinkler System, Subdivision Tennis Court, Workshop
Parking Features Detached Garage
Garage Spaces 3.0
Garage Description Auto Garage Door Opener, Workshop
Pool Gunite
Roof Type Composition
Street Surface Concrete,Curbs,Gutters
Private Pool Yes
Building
Lot Description Subdivision Lot, Wooded
Story 2
Foundation Slab
Lot Size Range 1/4 Up to 1/2 Acre
Builder Name Bill Leigh
Water Water District
Structure Type Brick,Wood
New Construction No
Schools
Elementary Schools Glen Loch Elementary School
Middle Schools Mccullough Junior High School
High Schools The Woodlands High School
School District 11 - Conroe
Others
Senior Community No
Restrictions Deed Restrictions,Zoning
Tax ID 9715-00-60800
Energy Description Attic Vents,Ceiling Fans,Digital Program Thermostat
Acceptable Financing Cash Sale, Conventional, FHA, VA
Tax Rate 1.9868
Disclosures Mud, Other Disclosures, Sellers Disclosure
Listing Terms Cash Sale, Conventional, FHA, VA
Financing Cash Sale,Conventional,FHA,VA
Special Listing Condition Mud, Other Disclosures, Sellers Disclosure
Read Less Info
Want to know what your home might be worth? Contact us for a FREE valuation!

Our team is ready to help you sell your home for the highest possible price ASAP

Bought with Jo & Co.

1001 West Loop South Suite 105, Houston, TX, 77027, United States






