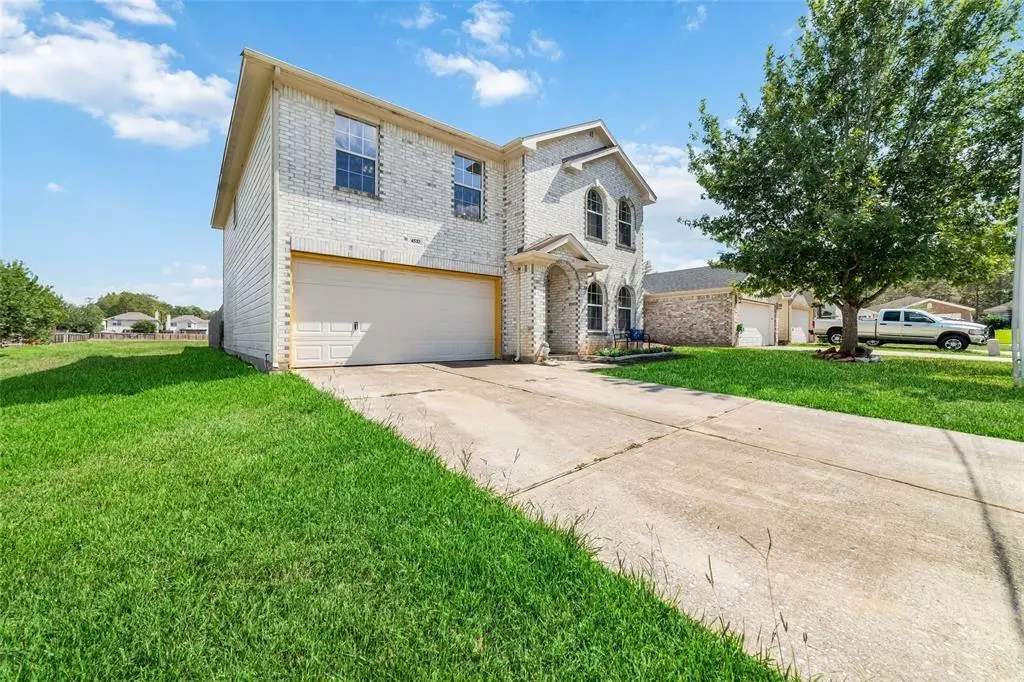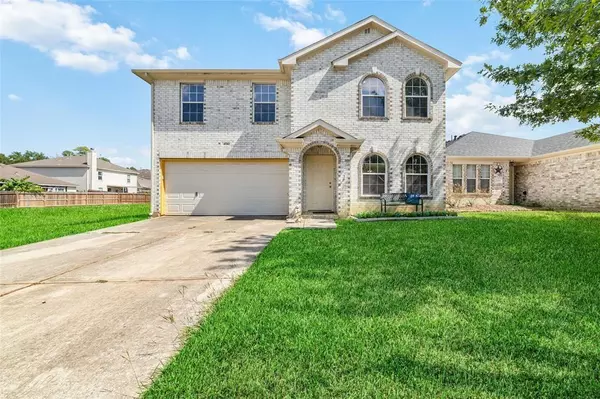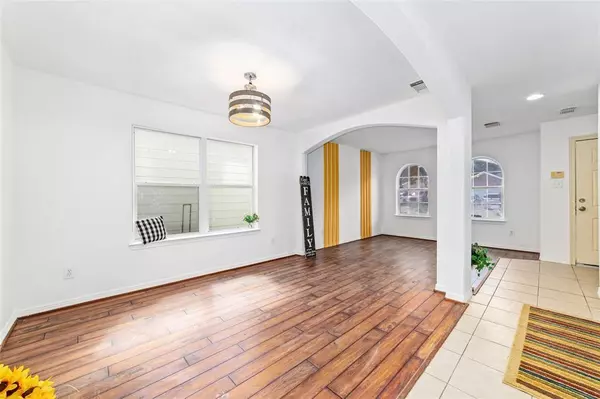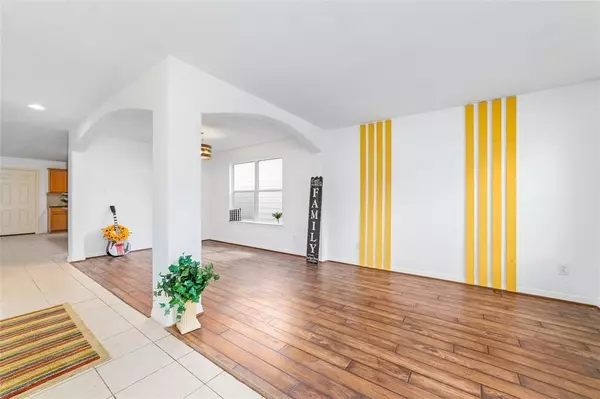$256,900
For more information regarding the value of a property, please contact us for a free consultation.
4 Beds
2.1 Baths
2,530 SqFt
SOLD DATE : 01/10/2024
Key Details
Property Type Single Family Home
Listing Status Sold
Purchase Type For Sale
Square Footage 2,530 sqft
Price per Sqft $98
Subdivision Hunters Glen 01
MLS Listing ID 94967238
Sold Date 01/10/24
Style Traditional
Bedrooms 4
Full Baths 2
Half Baths 1
HOA Fees $25/ann
HOA Y/N 1
Year Built 2006
Annual Tax Amount $5,137
Tax Year 2023
Lot Size 4,800 Sqft
Acres 0.1102
Property Description
LARGE 2530 SQUARE FOOT two-story home on a Greenbelt, with 4 bedrooms, 2.5 baths. "THAT IS THE PRICE OF MANY STARTER HOMES AT LESS THAN HALF THE SQUARE FOOTAGE!!" A Gem just in time for the Holidays!Our Home opens to a Formal Living & beautiful arched Formal Dining Room. The large family room is open to Island Kitchen with ample cabinets and pantry space. Another Great feature is, the stairs are located in the family room, giving access to spacious Primary Bedroom, & three additional bedrooms as well as the game room that offers a lot of natural light. Plus a fenced backyard with large patio with NO BACK NEIGHBORS! New flooring and fixtures .throughout. Gas heating and cooking. This home is perfect for your holiday gatherings and convenient to I-45 North/Conroe, shopping, Conroe Outlets, and restaurants. Just minutes from The Woodlands and Lake Conroe. Its a great place to call your new home! LOW TAXES AND HOA!!
Location
State TX
County Montgomery
Area Conroe Northeast
Rooms
Bedroom Description All Bedrooms Up,En-Suite Bath,Walk-In Closet
Other Rooms Family Room, Formal Dining, Formal Living, Gameroom Up, Living Area - 1st Floor, Utility Room in House
Master Bathroom Full Secondary Bathroom Down, Half Bath, Primary Bath: Separate Shower, Primary Bath: Soaking Tub, Secondary Bath(s): Tub/Shower Combo
Kitchen Breakfast Bar, Island w/o Cooktop, Kitchen open to Family Room, Pantry
Interior
Interior Features Fire/Smoke Alarm
Heating Central Gas
Cooling Central Electric
Flooring Engineered Wood, Tile, Vinyl
Exterior
Exterior Feature Back Yard, Fully Fenced, Patio/Deck, Porch
Parking Features Attached Garage
Garage Spaces 2.0
Garage Description Double-Wide Driveway
Roof Type Composition
Street Surface Concrete
Private Pool No
Building
Lot Description Greenbelt, Subdivision Lot
Story 2
Foundation Slab
Lot Size Range 0 Up To 1/4 Acre
Water Water District
Structure Type Brick,Cement Board
New Construction No
Schools
Elementary Schools A.R. Turner Elementary School
Middle Schools Robert P. Brabham Middle School
High Schools Willis High School
School District 56 - Willis
Others
Senior Community No
Restrictions Deed Restrictions
Tax ID 5909-00-07300
Energy Description Ceiling Fans
Acceptable Financing Cash Sale, Conventional, FHA, Investor
Tax Rate 2.114
Disclosures Mud, Owner/Agent, Sellers Disclosure
Listing Terms Cash Sale, Conventional, FHA, Investor
Financing Cash Sale,Conventional,FHA,Investor
Special Listing Condition Mud, Owner/Agent, Sellers Disclosure
Read Less Info
Want to know what your home might be worth? Contact us for a FREE valuation!

Our team is ready to help you sell your home for the highest possible price ASAP

Bought with Sawyer Realty Group LLC

1001 West Loop South Suite 105, Houston, TX, 77027, United States






