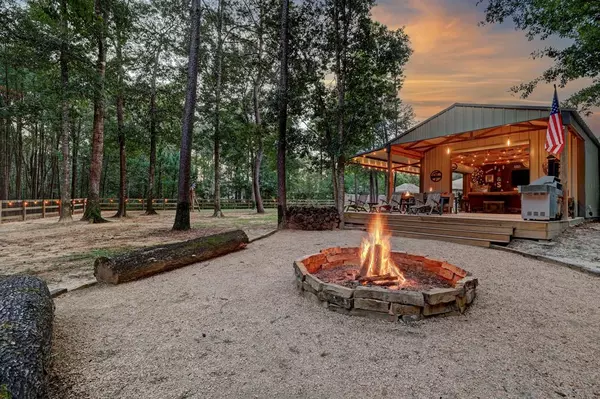$685,000
For more information regarding the value of a property, please contact us for a free consultation.
4 Beds
3.1 Baths
3,058 SqFt
SOLD DATE : 01/04/2024
Key Details
Property Type Single Family Home
Listing Status Sold
Purchase Type For Sale
Square Footage 3,058 sqft
Price per Sqft $217
Subdivision Rio Vista
MLS Listing ID 54282230
Sold Date 01/04/24
Style Contemporary/Modern,Ranch,Traditional
Bedrooms 4
Full Baths 3
Half Baths 1
HOA Fees $37/ann
HOA Y/N 1
Year Built 2016
Lot Size 1.060 Acres
Acres 1.06
Property Description
Welcome to your very own OASIS! Nestled in the peaceful neighborhood of Rio Vista, this unique property offers the perfect blend of contemporary design, serenity, and one-of-a-kind amenities. The property features over 1 acre of land, luxurious in-ground pool with Custom Palapa, Private Entertainment barn/shop, privacy fence on either side of the home, NEW full house generator, 50 AMP RV Plug and much more (see upgrades list in attachments). Enjoy beautiful views to your private wooded backyard retreat. Spacious kitchen includes two islands w/breakfast bar, granite, stainless appliances & cabinet + counter space galore. Trend conscious wood-look tile installed throughout home (no carpet anywhere). Picture windows in the generously sized living room overlook the back covered patio & your deep blue pebble finish pool. Visit virtual walk through to experience all that this home has to offer!
Location
State TX
County Montgomery
Area Porter/New Caney East
Rooms
Bedroom Description All Bedrooms Down
Interior
Heating Central Electric
Cooling Central Electric
Fireplaces Number 1
Fireplaces Type Electric Fireplace
Exterior
Parking Features Attached Garage
Garage Spaces 2.0
Garage Description Additional Parking
Pool Gunite
Roof Type Composition
Street Surface Concrete
Private Pool Yes
Building
Lot Description Subdivision Lot
Story 1
Foundation Slab
Lot Size Range 1 Up to 2 Acres
Sewer Septic Tank
Water Public Water
Structure Type Brick,Stone
New Construction No
Schools
Elementary Schools Peach Creek Elementary School
Middle Schools Splendora Junior High
High Schools Splendora High School
School District 47 - Splendora
Others
HOA Fee Include Courtesy Patrol,Other
Senior Community No
Restrictions Deed Restrictions
Tax ID 8276-00-18300
Ownership Full Ownership
Disclosures No Disclosures
Special Listing Condition No Disclosures
Read Less Info
Want to know what your home might be worth? Contact us for a FREE valuation!

Our team is ready to help you sell your home for the highest possible price ASAP

Bought with eXp Realty LLC

1001 West Loop South Suite 105, Houston, TX, 77027, United States






