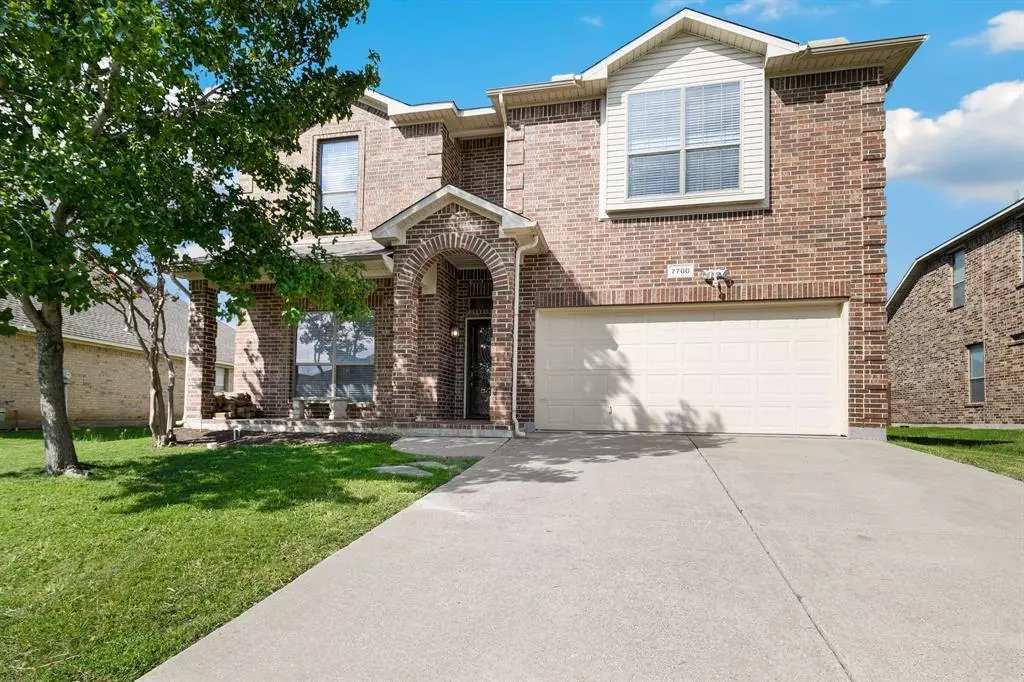$425,000
For more information regarding the value of a property, please contact us for a free consultation.
4 Beds
3 Baths
2,920 SqFt
SOLD DATE : 01/05/2024
Key Details
Property Type Single Family Home
Sub Type Single Family Residence
Listing Status Sold
Purchase Type For Sale
Square Footage 2,920 sqft
Price per Sqft $145
Subdivision Deer Creek Arlington
MLS Listing ID 20438234
Sold Date 01/05/24
Style Traditional
Bedrooms 4
Full Baths 2
Half Baths 1
HOA Fees $35/ann
HOA Y/N Mandatory
Year Built 2007
Annual Tax Amount $9,031
Lot Size 7,187 Sqft
Acres 0.165
Property Description
Amazing home in Arlington with Mansfield Schools. This 4 bedroom home has 2 and a half bathrooms, 2 living rooms, a breakfast room and a dining room that could serve as a home office. New carpet was just installed in all of the bedrooms and what big bedrooms they are! The kitchen is open to the main living area and is perfect for entertaining with the breakfast bar. Living room has a gas fireplace to cozy up to during the colder months. The master is tucked away downstairs in the back of the home for privacy and features a large master bath with a separate shower, garden tub, dual sinks and a huge walk in closet. Upstairs are the 3 secondary bedrooms along with a massive gameroom and a built in study nook for homework time, hobbies or crafting. The roof was just replaced this year and a salt water softening system was added to the home that will stay. The neighborhood pool and playground are just a short walk away. This is HOME SWEET HOME!!!
Location
State TX
County Tarrant
Community Club House, Community Pool, Jogging Path/Bike Path, Playground, Pool
Direction GPS
Rooms
Dining Room 2
Interior
Interior Features Cable TV Available, Eat-in Kitchen, High Speed Internet Available, Open Floorplan, Pantry, Vaulted Ceiling(s), Walk-In Closet(s)
Heating Central, Natural Gas
Cooling Ceiling Fan(s), Central Air, Electric
Flooring Carpet, Ceramic Tile, Laminate
Fireplaces Number 1
Fireplaces Type Gas
Appliance Dishwasher, Disposal, Gas Range, Gas Water Heater, Microwave, Plumbed For Gas in Kitchen
Heat Source Central, Natural Gas
Exterior
Exterior Feature Covered Patio/Porch
Garage Spaces 2.0
Fence Wood
Community Features Club House, Community Pool, Jogging Path/Bike Path, Playground, Pool
Utilities Available City Sewer, City Water, Electricity Connected, Individual Gas Meter, Individual Water Meter
Total Parking Spaces 2
Garage Yes
Building
Lot Description Interior Lot
Story Two
Level or Stories Two
Structure Type Brick
Schools
Elementary Schools Jones
Middle Schools James Coble
High Schools Timberview
School District Mansfield Isd
Others
Ownership Matthew and Catherine Kropp
Acceptable Financing Cash, Conventional, FHA, VA Loan
Listing Terms Cash, Conventional, FHA, VA Loan
Financing FHA
Read Less Info
Want to know what your home might be worth? Contact us for a FREE valuation!

Our team is ready to help you sell your home for the highest possible price ASAP

©2024 North Texas Real Estate Information Systems.
Bought with Mena Wahbaa • Keller Williams Realty

1001 West Loop South Suite 105, Houston, TX, 77027, United States

