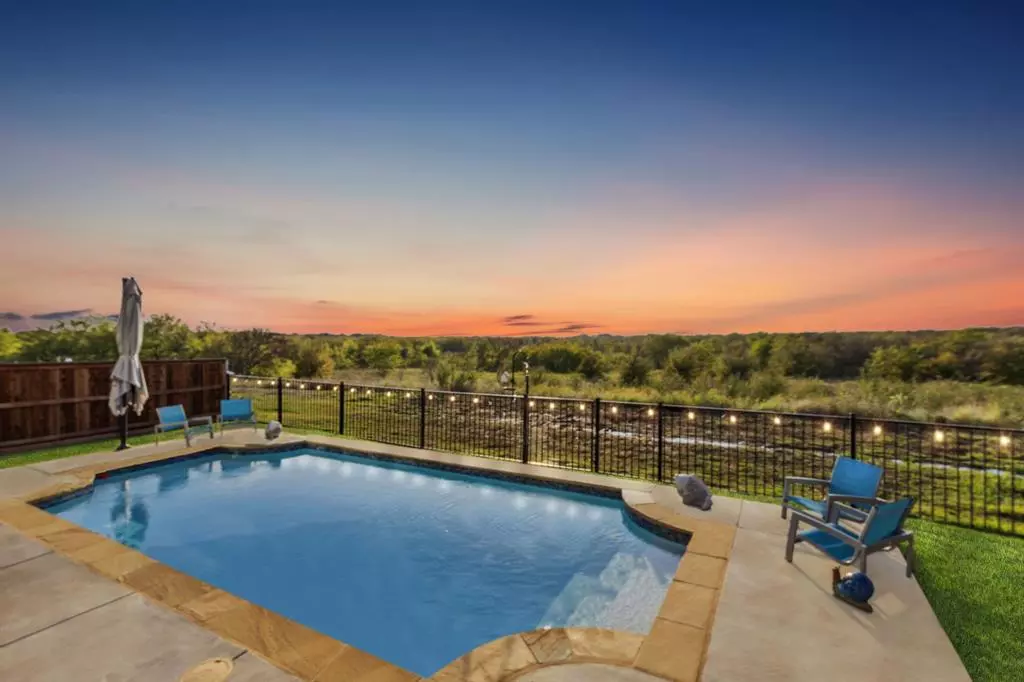$699,000
For more information regarding the value of a property, please contact us for a free consultation.
4 Beds
3 Baths
3,162 SqFt
SOLD DATE : 01/02/2024
Key Details
Property Type Single Family Home
Sub Type Single Family Residence
Listing Status Sold
Purchase Type For Sale
Square Footage 3,162 sqft
Price per Sqft $221
Subdivision Sunset Pointe Ph Sixteen
MLS Listing ID 20466930
Sold Date 01/02/24
Style Traditional
Bedrooms 4
Full Baths 2
Half Baths 1
HOA Fees $55/qua
HOA Y/N Mandatory
Year Built 2013
Annual Tax Amount $13,087
Lot Size 6,272 Sqft
Acres 0.144
Property Description
Introducing an exceptional 4-bedroom, 2.5-bath residence that redefines luxury living in the highly-regarded Frisco ISD. This EAST FACING two-story home offers stunning views, a private pool, and has undergone a comprehensive renovation, featuring all-new floors, a state-of-the-art kitchen, and modern bathrooms. The property encompasses just under 3,200 sqft of living space, and it's the crown jewel of the community. As you step inside, an open floorplan welcomes you, effortlessly connecting living spaces. The kitchen boasts high-end appliances, making it a culinary enthusiast's dream. When it's time to relax or entertain, the large patio with an outdoor kitchen provides the perfect setting, with breathtaking sunsets ensuring unforgettable moments with family and friends. Don't let this opportunity pass you by – seize the chance to make this extraordinary property your forever home! *ALL APPLIANCES WILL CONVEY* ALL FURNITURE IS NEGOTIABLE AND CAN BE INCLUDED PENDING OFFER DETAILS
Location
State TX
County Denton
Community Club House, Community Pool, Fishing, Greenbelt, Jogging Path/Bike Path, Playground, Pool
Direction North on FM423, left on Woodlake Pkwy, right on Canyon Lake, left on Mirage Dr
Rooms
Dining Room 2
Interior
Interior Features Built-in Wine Cooler, Chandelier, Decorative Lighting, Double Vanity, Eat-in Kitchen, Flat Screen Wiring, High Speed Internet Available, Kitchen Island, Open Floorplan, Pantry, Walk-In Closet(s)
Heating Central
Cooling Ceiling Fan(s), Central Air
Flooring Carpet, Luxury Vinyl Plank, See Remarks, Wood
Fireplaces Number 1
Fireplaces Type Gas, Living Room, Wood Burning
Appliance Dishwasher, Disposal, Gas Oven, Gas Range, Microwave, Plumbed For Gas in Kitchen, Refrigerator
Heat Source Central
Laundry Electric Dryer Hookup, Utility Room, Full Size W/D Area
Exterior
Exterior Feature Attached Grill, Awning(s), Gas Grill, Rain Gutters, Lighting, Outdoor Grill
Garage Spaces 3.0
Fence Wood, Wrought Iron
Pool Gunite, In Ground, Outdoor Pool, Private
Community Features Club House, Community Pool, Fishing, Greenbelt, Jogging Path/Bike Path, Playground, Pool
Utilities Available City Sewer, City Water, Curbs, Electricity Available, Electricity Connected, Individual Gas Meter, Individual Water Meter, Natural Gas Available, Sidewalk
Roof Type Composition
Total Parking Spaces 3
Garage Yes
Private Pool 1
Building
Lot Description Greenbelt, Many Trees, Other
Story Two
Foundation Slab
Level or Stories Two
Structure Type Brick,Wood
Schools
Elementary Schools Robertson
Middle Schools Stafford
High Schools Panther Creek
School District Frisco Isd
Others
Ownership David W
Acceptable Financing 1031 Exchange, Cash, Conventional
Listing Terms 1031 Exchange, Cash, Conventional
Financing VA
Special Listing Condition Aerial Photo, Survey Available
Read Less Info
Want to know what your home might be worth? Contact us for a FREE valuation!

Our team is ready to help you sell your home for the highest possible price ASAP

©2024 North Texas Real Estate Information Systems.
Bought with Tamara Jackson • Keller Williams Realty DPR

1001 West Loop South Suite 105, Houston, TX, 77027, United States

