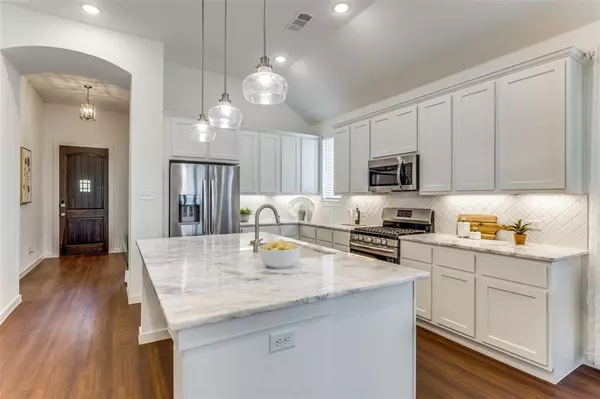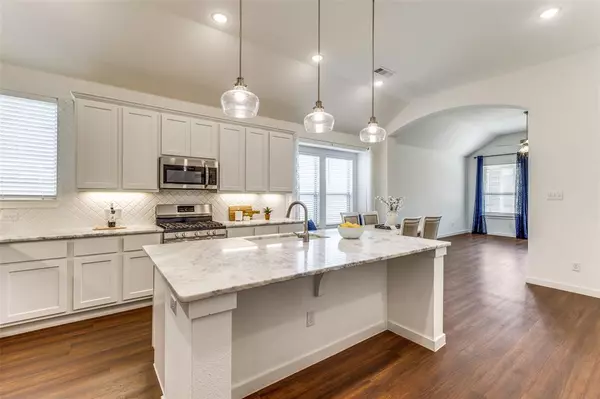$439,000
For more information regarding the value of a property, please contact us for a free consultation.
4 Beds
3 Baths
1,971 SqFt
SOLD DATE : 12/27/2023
Key Details
Property Type Single Family Home
Sub Type Single Family Residence
Listing Status Sold
Purchase Type For Sale
Square Footage 1,971 sqft
Price per Sqft $222
Subdivision Sandbrock Ranch Ph 4
MLS Listing ID 20465460
Sold Date 12/27/23
Style Traditional
Bedrooms 4
Full Baths 3
HOA Fees $65/qua
HOA Y/N Mandatory
Year Built 2020
Annual Tax Amount $9,845
Lot Size 0.258 Acres
Acres 0.258
Property Description
This charming 4-bedroom Highland Home is a gem in the sought-after Sandbrock Ranch community. Nestled on an oversized lot, the home boasts an open-concept design perfect for entertaining and a magnificent Austin stone fireplace. The spacious patio adds to the charm, providing an excellent space for outdoor gatherings. Step out of the front door, and the inviting world of nature will greet you with walking and trails at your doorstep, allowing you to explore and enjoy the great outdoors. This home is on a private cul-de-sac. Convenient walking distance to the on-site elementary school, making it a family-friendly haven. Enjoy many fabulous amenities and social activities this community offers, making this Highland Home the ideal place to create cherished memories.
Location
State TX
County Denton
Community Club House, Community Pool, Greenbelt, Jogging Path/Bike Path, Lake, Park, Playground
Direction From Dallas North Tollway. Going North Exit Hwy 380 and turn left. Go to FM 1385 and turn right. Left on Sandbrock Parkway. Take circle around to Aubrey Parkway. Right on Ranger Rd.
Rooms
Dining Room 1
Interior
Interior Features Decorative Lighting, Eat-in Kitchen, Walk-In Closet(s)
Heating Central, Natural Gas, Zoned
Cooling Ceiling Fan(s), Central Air, Electric, Zoned
Flooring Carpet, Ceramic Tile, Vinyl
Fireplaces Number 1
Fireplaces Type Gas Logs, Heatilator, Stone
Appliance Dishwasher, Disposal, Gas Range, Microwave, Tankless Water Heater, Vented Exhaust Fan
Heat Source Central, Natural Gas, Zoned
Laundry Electric Dryer Hookup, Utility Room, Full Size W/D Area
Exterior
Exterior Feature Covered Patio/Porch, Rain Gutters
Garage Spaces 2.0
Fence Wood
Community Features Club House, Community Pool, Greenbelt, Jogging Path/Bike Path, Lake, Park, Playground
Utilities Available Concrete, Curbs, Individual Gas Meter, Individual Water Meter, MUD Sewer, MUD Water, Sidewalk, Underground Utilities
Roof Type Composition
Total Parking Spaces 2
Garage Yes
Building
Lot Description Sprinkler System, Subdivision
Story One
Foundation Slab
Level or Stories One
Structure Type Brick
Schools
Elementary Schools Union Park
Middle Schools Rodriguez
High Schools Ray Braswell
School District Denton Isd
Others
Ownership See Tax
Acceptable Financing Cash, Conventional, Other
Listing Terms Cash, Conventional, Other
Financing Conventional
Read Less Info
Want to know what your home might be worth? Contact us for a FREE valuation!

Our team is ready to help you sell your home for the highest possible price ASAP

©2025 North Texas Real Estate Information Systems.
Bought with Stephanie Ferguson • Coldwell Banker Apex, REALTORS
1001 West Loop South Suite 105, Houston, TX, 77027, United States






