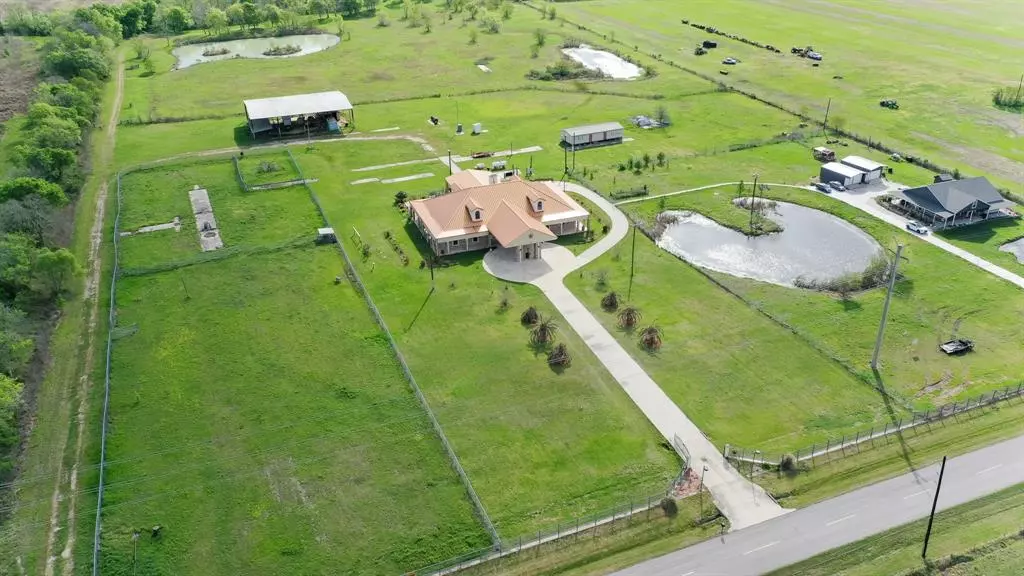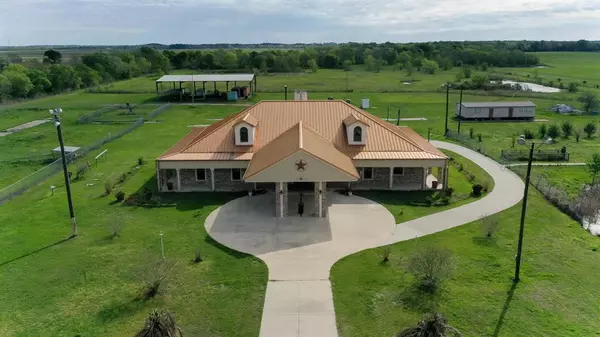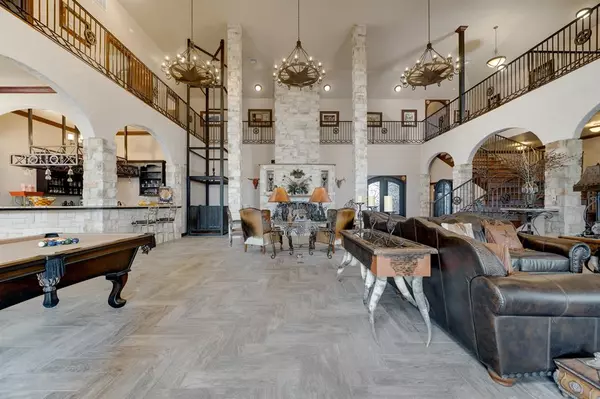$1,500,500
For more information regarding the value of a property, please contact us for a free consultation.
5 Beds
3.2 Baths
8,138 SqFt
SOLD DATE : 12/18/2023
Key Details
Property Type Vacant Land
Listing Status Sold
Purchase Type For Sale
Square Footage 8,138 sqft
Price per Sqft $172
Subdivision Gibson John
MLS Listing ID 73061840
Sold Date 12/18/23
Style Other Style
Bedrooms 5
Full Baths 3
Half Baths 2
Year Built 2017
Annual Tax Amount $19,429
Tax Year 2022
Lot Size 24.474 Acres
Acres 24.474
Property Description
Magnificent home on 24 acres, home includes high ceilings, wood flooring, large circle driveway with porte cochere, gated entrance, wraparound patio, beautiful stone accents, large wet bar with hanging racks and bar counter, elevator to the 2nd floor, formal living and dining rooms, open great room, and safe room. The sprawling outdoor space includes horse stalls, a stocked pond, and a wide covered patio with an outdoor kitchen, fireplace, & sparkling pool. Entertain guests in the chef's kitchen, complete with a spacious island, granite countertops, tile backsplash, double oven, pot and pan drawers, second sink, pot filler, glass-fronted cabinets, walk-in pantry. and undercabinet lighting.The massive primary suite boasts dual master walk-in closets, dual vanities, and a stone-surround rain shower. Quick access to Highway 99, 90, and 1960, only a short drive from Lake Houston and multiple golf courses.
Location
State TX
County Harris
Area Huffman Area
Rooms
Bedroom Description En-Suite Bath,Primary Bed - 1st Floor,Walk-In Closet
Other Rooms Living Area - 1st Floor, Utility Room in House
Master Bathroom Primary Bath: Shower Only
Kitchen Breakfast Bar, Island w/o Cooktop, Kitchen open to Family Room, Pantry, Pot Filler, Pots/Pans Drawers, Second Sink, Under Cabinet Lighting, Walk-in Pantry
Interior
Interior Features Elevator, Fire/Smoke Alarm, High Ceiling, Wet Bar
Heating Central Gas
Cooling Central Electric
Flooring Tile
Fireplaces Number 1
Fireplaces Type Gaslog Fireplace
Exterior
Parking Features Attached Garage
Garage Spaces 2.0
Pool In Ground
Private Pool Yes
Building
Lot Description Wooded
Story 2
Foundation Slab
Lot Size Range 20 Up to 50 Acres
Water Aerobic, Well
New Construction No
Schools
Elementary Schools Falcon Ridge Elementary School
Middle Schools Huffman Middle School
High Schools Hargrave High School
School District 28 - Huffman
Others
Senior Community No
Restrictions No Restrictions
Tax ID 042-159-000-0160
Acceptable Financing Cash Sale, Conventional
Tax Rate 1.7848
Disclosures Sellers Disclosure
Listing Terms Cash Sale, Conventional
Financing Cash Sale,Conventional
Special Listing Condition Sellers Disclosure
Read Less Info
Want to know what your home might be worth? Contact us for a FREE valuation!

Our team is ready to help you sell your home for the highest possible price ASAP

Bought with Corcoran Prestige Realty

1001 West Loop South Suite 105, Houston, TX, 77027, United States






