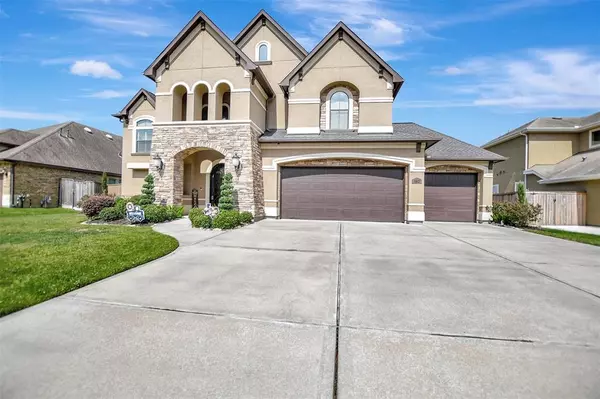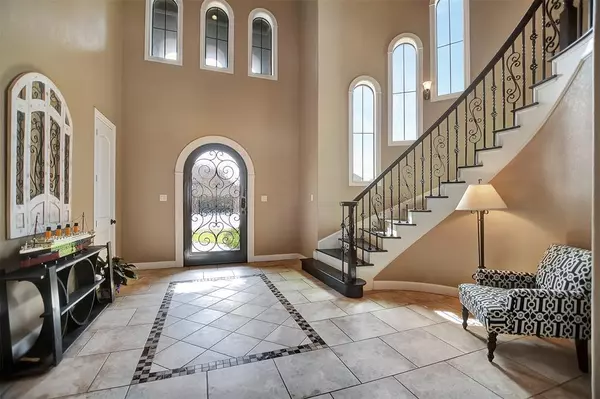$998,000
For more information regarding the value of a property, please contact us for a free consultation.
4 Beds
4 Baths
4,500 SqFt
SOLD DATE : 12/11/2023
Key Details
Property Type Single Family Home
Listing Status Sold
Purchase Type For Sale
Square Footage 4,500 sqft
Price per Sqft $213
Subdivision Sterling Creek
MLS Listing ID 80760705
Sold Date 12/11/23
Style Contemporary/Modern
Bedrooms 4
Full Baths 4
HOA Fees $72/ann
HOA Y/N 1
Year Built 2013
Annual Tax Amount $17,812
Tax Year 2023
Lot Size 0.279 Acres
Acres 0.2789
Property Description
Extraordinary Sterling Custom home in Sterling Creek. 4 bedroom 4 bath with 3 car garage w/ pool .Step through the stately Wrought iron and glass door into the fabulous entry with curved wooden stairway, woodbarrel arch and balcony above. The kitchen is open to the family room with an expansive island, beautiful custom cabinets , double ovens , gas cooktop with pot filler and built in refrigerator/ freezer. The family room offers built in's and a gas log fireplace, and a wall of windows that overlook the resort style backyard with covered patio, pool with waterfall and hot tub. The primary retreat is large with views of backyard, a beautiful bathroom with soaking tub, oversized shower, dual vanities, large linen closet and his and her closets. Second bedroom downstairs with full bath. As you traverse the winding stairway , halfway up you have the study by itself for privacy, once upstairs you have an large game room, media room ,dance room and 2 bedrooms,2 baths and children's study.
Location
State TX
County Galveston
Area Friendswood
Rooms
Bedroom Description 2 Bedrooms Down,Primary Bed - 1st Floor,Split Plan,Walk-In Closet
Other Rooms Gameroom Up, Home Office/Study, Living Area - 1st Floor, Utility Room in House
Master Bathroom Primary Bath: Double Sinks, Primary Bath: Soaking Tub, Secondary Bath(s): Tub/Shower Combo, Vanity Area
Kitchen Island w/o Cooktop, Kitchen open to Family Room, Pantry, Pot Filler, Pots/Pans Drawers, Soft Closing Cabinets, Soft Closing Drawers, Under Cabinet Lighting, Walk-in Pantry
Interior
Interior Features Alarm System - Owned, Crown Molding, Formal Entry/Foyer, High Ceiling, Refrigerator Included, Spa/Hot Tub
Heating Central Gas
Cooling Central Electric
Flooring Carpet, Tile
Fireplaces Number 1
Fireplaces Type Gaslog Fireplace
Exterior
Exterior Feature Controlled Subdivision Access
Parking Features Attached Garage
Garage Spaces 3.0
Garage Description Double-Wide Driveway
Pool Gunite, In Ground
Roof Type Composition
Street Surface Concrete
Private Pool Yes
Building
Lot Description Subdivision Lot
Story 2
Foundation Slab on Builders Pier
Lot Size Range 1/4 Up to 1/2 Acre
Builder Name Sterling Builders
Sewer Public Sewer
Water Public Water
Structure Type Stone,Stucco
New Construction No
Schools
Elementary Schools Windsong Elementary
Middle Schools Friendswood Junior High School
High Schools Friendswood High School
School District 20 - Friendswood
Others
Senior Community No
Restrictions Deed Restrictions
Tax ID 6737-0001-0006-000
Energy Description Digital Program Thermostat,High-Efficiency HVAC,Radiant Attic Barrier
Acceptable Financing Cash Sale, Conventional, FHA, VA
Tax Rate 2.2025
Disclosures Sellers Disclosure
Green/Energy Cert LEED for Homes (USGBC)
Listing Terms Cash Sale, Conventional, FHA, VA
Financing Cash Sale,Conventional,FHA,VA
Special Listing Condition Sellers Disclosure
Read Less Info
Want to know what your home might be worth? Contact us for a FREE valuation!

Our team is ready to help you sell your home for the highest possible price ASAP

Bought with TADA Realty Group

1001 West Loop South Suite 105, Houston, TX, 77027, United States






