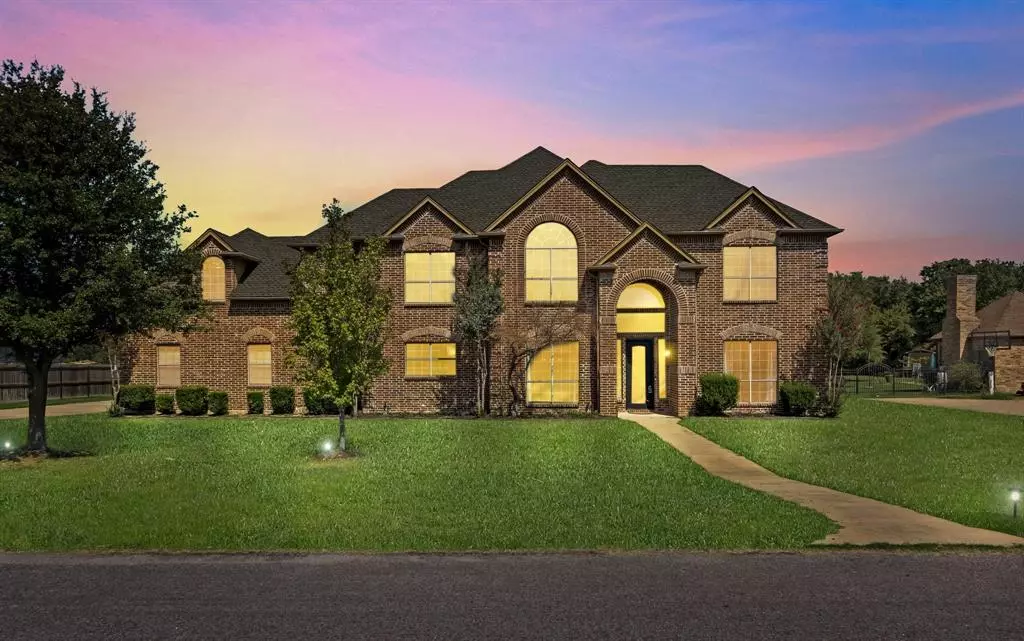$659,995
For more information regarding the value of a property, please contact us for a free consultation.
5 Beds
4 Baths
3,621 SqFt
SOLD DATE : 12/08/2023
Key Details
Property Type Single Family Home
Sub Type Single Family Residence
Listing Status Sold
Purchase Type For Sale
Square Footage 3,621 sqft
Price per Sqft $182
Subdivision Overbrook Farm Add
MLS Listing ID 20441705
Sold Date 12/08/23
Bedrooms 5
Full Baths 3
Half Baths 1
HOA Y/N None
Year Built 2006
Annual Tax Amount $10,872
Lot Size 1.004 Acres
Acres 1.004
Property Description
LUXURY awaits you inside this stunning remodel, check out the 3D virtual tour! Iron door entry with high ceilings and a grand entrance stairway featuring a cat walk, surrounded by true hardwood flooring. Formal living features a stacked stone see-through fireplace connecting to second living area. Open kitchen has been pampered with timeless white shaker cabinetry, generous quartz countertop space with a massive island, upscale GE Cafe appliances, farm style sink, wine rack, and custom pot filler over a gas cooktop! The split bedroom floor plan offers plenty of space, with a 1ST FLOOR PRIMARY BEDROOM featuring a magnificent en-suite bathroom with custom closet system and a huge shower with soaking tub enclosed behind frameless glass! The second floor has open living room space overlooking a spacious balcony and serene views of your 1-acre lot! 4 bedrooms upstairs with 2 full bathrooms, plus a media room tucked away. Spacious 3-car garage, and a secluded cul-de-sac with No HOA!!
Location
State TX
County Tarrant
Direction From 35 southbound, take exit 39 towards FM 1187 - Rendon-Crowley - McAlister Rd. Turn left on W Rendon Crowley Rd, left on Storm Cat Ln, right on Storm Creek Ln, property will be 2nd house on your left with yard sign near drive way.
Rooms
Dining Room 2
Interior
Interior Features Built-in Features, Cable TV Available, Chandelier, Decorative Lighting, High Speed Internet Available, Kitchen Island, Open Floorplan, Pantry, Vaulted Ceiling(s), Walk-In Closet(s), In-Law Suite Floorplan
Heating Central, Electric
Cooling Central Air, Electric
Flooring Carpet, Tile, Wood
Fireplaces Number 1
Fireplaces Type Double Sided, Stone, Wood Burning
Appliance Dishwasher, Disposal, Electric Oven, Electric Water Heater, Gas Cooktop, Microwave
Heat Source Central, Electric
Laundry Electric Dryer Hookup, Utility Room, Full Size W/D Area, Washer Hookup
Exterior
Exterior Feature Balcony, Covered Patio/Porch, Rain Gutters, Lighting
Garage Spaces 3.0
Fence None
Utilities Available Co-op Water, Electricity Connected, Individual Water Meter, Propane, Septic
Roof Type Composition
Total Parking Spaces 3
Garage Yes
Building
Lot Description Acreage, Interior Lot, Lrg. Backyard Grass, Sprinkler System
Story Two
Foundation Slab
Level or Stories Two
Structure Type Brick
Schools
Elementary Schools Brock
Middle Schools Kerr
High Schools Burleson Centennial
School District Burleson Isd
Others
Restrictions No Known Restriction(s)
Ownership Katie & Raul Reyes
Acceptable Financing Cash, Conventional, FHA, VA Loan
Listing Terms Cash, Conventional, FHA, VA Loan
Financing Conventional
Read Less Info
Want to know what your home might be worth? Contact us for a FREE valuation!

Our team is ready to help you sell your home for the highest possible price ASAP

©2024 North Texas Real Estate Information Systems.
Bought with Janice Hill • Texas Real Estate Professionals

1001 West Loop South Suite 105, Houston, TX, 77027, United States

