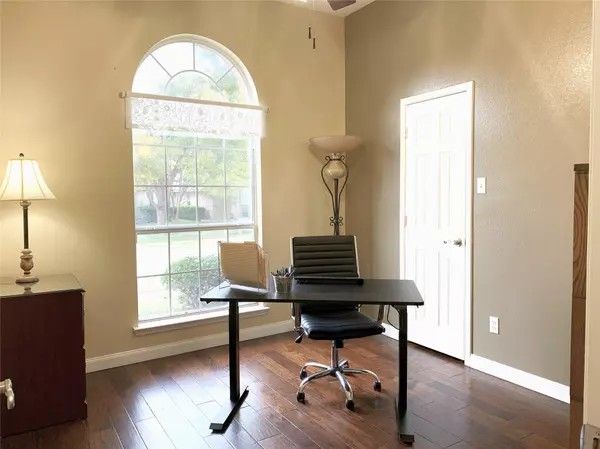$349,000
For more information regarding the value of a property, please contact us for a free consultation.
3 Beds
2 Baths
1,468 SqFt
SOLD DATE : 12/06/2023
Key Details
Property Type Single Family Home
Sub Type Single Family Residence
Listing Status Sold
Purchase Type For Sale
Square Footage 1,468 sqft
Price per Sqft $237
Subdivision Coventry Point Ph 2
MLS Listing ID 20473882
Sold Date 12/06/23
Style Traditional
Bedrooms 3
Full Baths 2
HOA Y/N None
Year Built 1999
Annual Tax Amount $5,453
Lot Size 5,227 Sqft
Acres 0.12
Property Description
From the price to the finishes to the location, just WOW!! Split bedroom floorplan with two beds (easily used as an office or nursery) and bath in front of the house. Primary ensuite is in the back. The community space with surround sound speakers in the heart of the home is open and flows well for entertaining. The kitchen has LOTS of counter space and plenty of natural light. Flooring, tile around fireplace, lighting, and exquisite features to the master bath are all upgrades. Step outside to the private backyard with a HUGE deck, pergola, and beautiful landscape. Are you concerned about buying a new home before the holidays AND buying furniture to fill the home? No worries. This home is mostly furnished. Furniture conveys with a full price offer and includes home office desk plus shelves, guest bed, beautiful pristine sectional, mounted flat screen TV, 6 seater dining table, full master bedroom set, fridge, W&D, and more. Ring doorbell and smart thermostat also included. Just WOW.
Location
State TX
County Collin
Direction Follow GPS.
Rooms
Dining Room 1
Interior
Interior Features Cable TV Available, Decorative Lighting, Eat-in Kitchen, Flat Screen Wiring, High Speed Internet Available, Pantry, Smart Home System, Sound System Wiring, Walk-In Closet(s)
Heating Central, Electric
Cooling Central Air, Electric
Flooring Ceramic Tile, Laminate
Fireplaces Number 1
Fireplaces Type Gas Logs
Appliance Dishwasher, Disposal, Dryer, Electric Oven, Electric Range, Electric Water Heater, Microwave, Refrigerator, Washer
Heat Source Central, Electric
Laundry Electric Dryer Hookup, Utility Room, Full Size W/D Area, Washer Hookup
Exterior
Garage Spaces 2.0
Fence Wood
Utilities Available City Sewer, City Water, Curbs, Individual Water Meter, Sidewalk, Underground Utilities
Roof Type Composition
Total Parking Spaces 2
Garage Yes
Building
Lot Description Few Trees, Interior Lot, Landscaped
Story One
Level or Stories One
Structure Type Brick
Schools
Elementary Schools Malvern
Middle Schools Faubion
High Schools Mckinney
School District Mckinney Isd
Others
Ownership See Agent
Acceptable Financing Cash, Conventional, FHA, VA Loan
Listing Terms Cash, Conventional, FHA, VA Loan
Financing Cash
Read Less Info
Want to know what your home might be worth? Contact us for a FREE valuation!

Our team is ready to help you sell your home for the highest possible price ASAP

©2025 North Texas Real Estate Information Systems.
Bought with Ken Ussery • RE/MAX Four Corners
1001 West Loop South Suite 105, Houston, TX, 77027, United States






