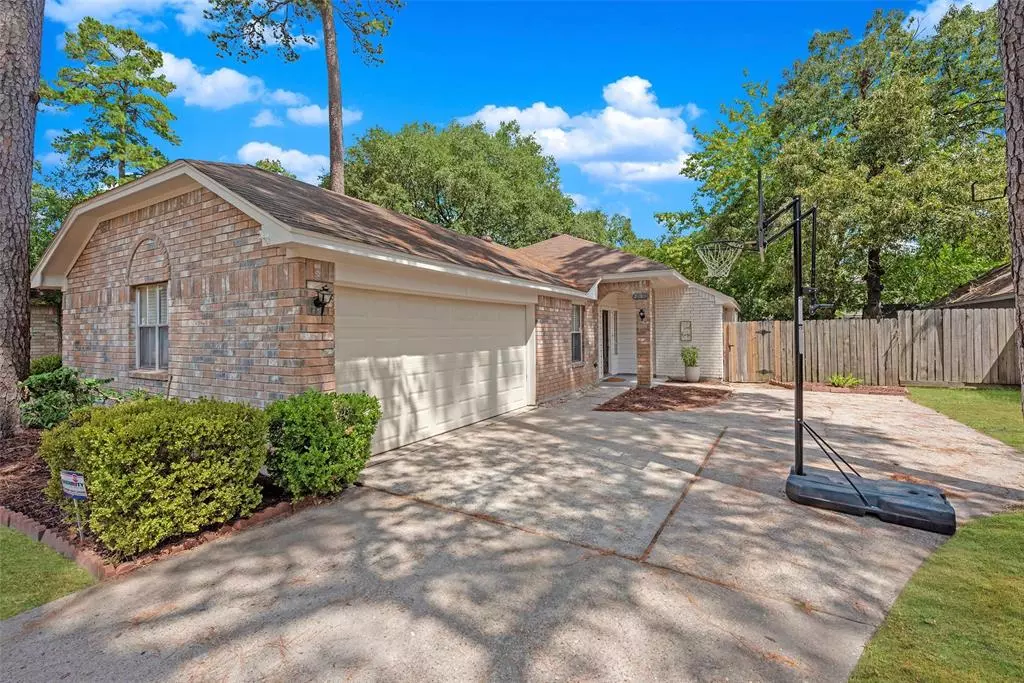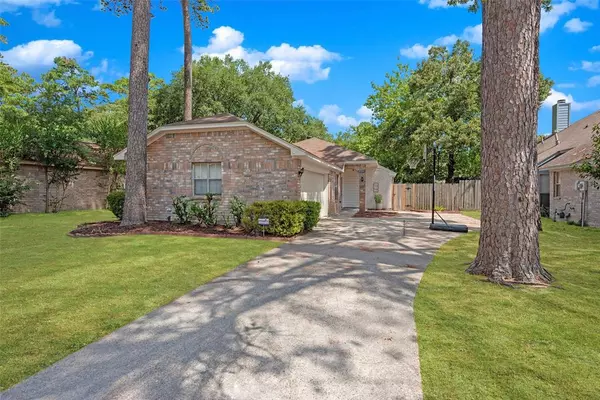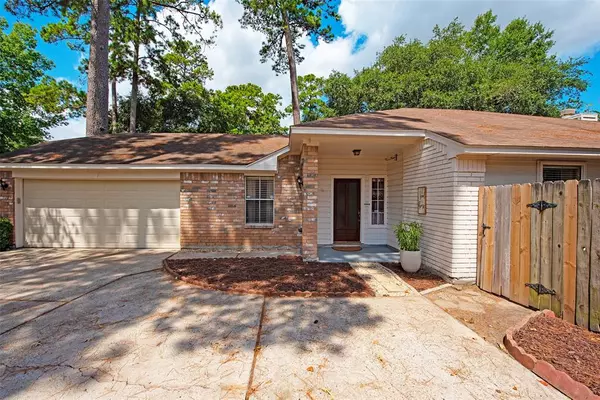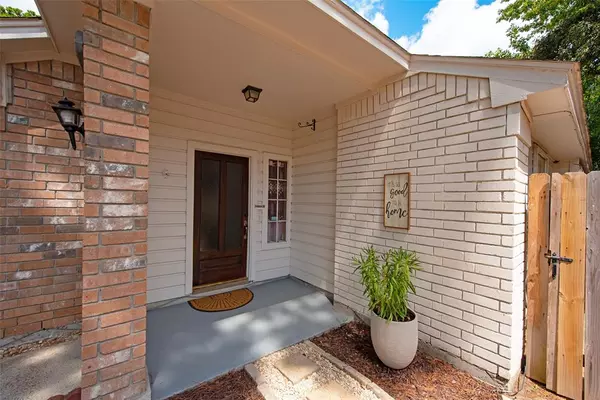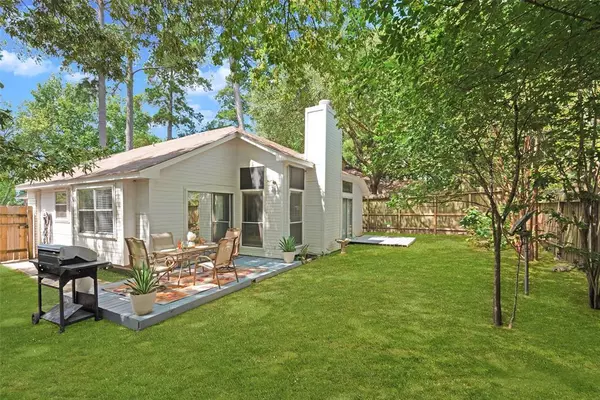$255,000
For more information regarding the value of a property, please contact us for a free consultation.
3 Beds
2 Baths
1,508 SqFt
SOLD DATE : 12/06/2023
Key Details
Property Type Single Family Home
Listing Status Sold
Purchase Type For Sale
Square Footage 1,508 sqft
Price per Sqft $167
Subdivision Imperial Oaks 02
MLS Listing ID 16882819
Sold Date 12/06/23
Style Traditional
Bedrooms 3
Full Baths 2
HOA Fees $41/ann
HOA Y/N 1
Year Built 1984
Tax Year 2022
Lot Size 6,534 Sqft
Property Description
OPEN HOUSE 12:00-2:00pm SATURDAY, October 28th ~ Open and spacious home with soaring ceilings, arches and architectural interest. Large living space with fireplace could be separated into 2 living areas or a formal dining area. Tiled kitchen with white cabinets is open to living area through a coffee/breakfast bar with accent lighting. Breakfast area overlooks the backyard with access to one of the two decks. Split bedroom floorplan. Primary bedroom offers a high ceiling and a sliding door to the second deck as well as an updated bath with 2 sinks, a large tiled shower and 2 separate closets. Second bath is also updated.Utility room in house. Refrigerator, washer, dryer included. Neighborhood pool is conveniently located at the end of the street. Recent updates include: Fresh interior paint & new flooring October 2023, garage door, garage door opener, New TRANE AC & Furnace 2023, door knobs, painted covered front porch & decks.
Location
State TX
County Montgomery
Community Imperial Oaks
Area Spring Northeast
Rooms
Bedroom Description 2 Bedrooms Down,All Bedrooms Down,Primary Bed - 1st Floor
Other Rooms 1 Living Area, Breakfast Room, Living Area - 1st Floor, Living/Dining Combo, Utility Room in House
Master Bathroom Primary Bath: Double Sinks, Primary Bath: Shower Only, Secondary Bath(s): Tub/Shower Combo
Kitchen Breakfast Bar, Kitchen open to Family Room, Pantry
Interior
Interior Features Alarm System - Owned, Dryer Included, Fire/Smoke Alarm, High Ceiling, Refrigerator Included, Washer Included, Window Coverings
Heating Central Gas
Cooling Central Electric
Flooring Carpet, Laminate, Tile
Fireplaces Number 1
Fireplaces Type Gas Connections
Exterior
Exterior Feature Back Yard Fenced, Patio/Deck, Subdivision Tennis Court
Parking Features Attached Garage
Garage Spaces 2.0
Garage Description Auto Garage Door Opener
Roof Type Composition
Private Pool No
Building
Lot Description Subdivision Lot, Wooded
Story 1
Foundation Slab
Lot Size Range 0 Up To 1/4 Acre
Water Water District
Structure Type Brick
New Construction No
Schools
Elementary Schools Kaufman Elementary School
Middle Schools Irons Junior High School
High Schools Oak Ridge High School
School District 11 - Conroe
Others
Senior Community No
Restrictions Deed Restrictions
Tax ID 6115-02-29650
Energy Description Ceiling Fans,Digital Program Thermostat
Acceptable Financing Cash Sale, Conventional, FHA, VA
Tax Rate 2.3061
Disclosures Mud, Sellers Disclosure
Listing Terms Cash Sale, Conventional, FHA, VA
Financing Cash Sale,Conventional,FHA,VA
Special Listing Condition Mud, Sellers Disclosure
Read Less Info
Want to know what your home might be worth? Contact us for a FREE valuation!

Our team is ready to help you sell your home for the highest possible price ASAP

Bought with RE/MAX Integrity

1001 West Loop South Suite 105, Houston, TX, 77027, United States

