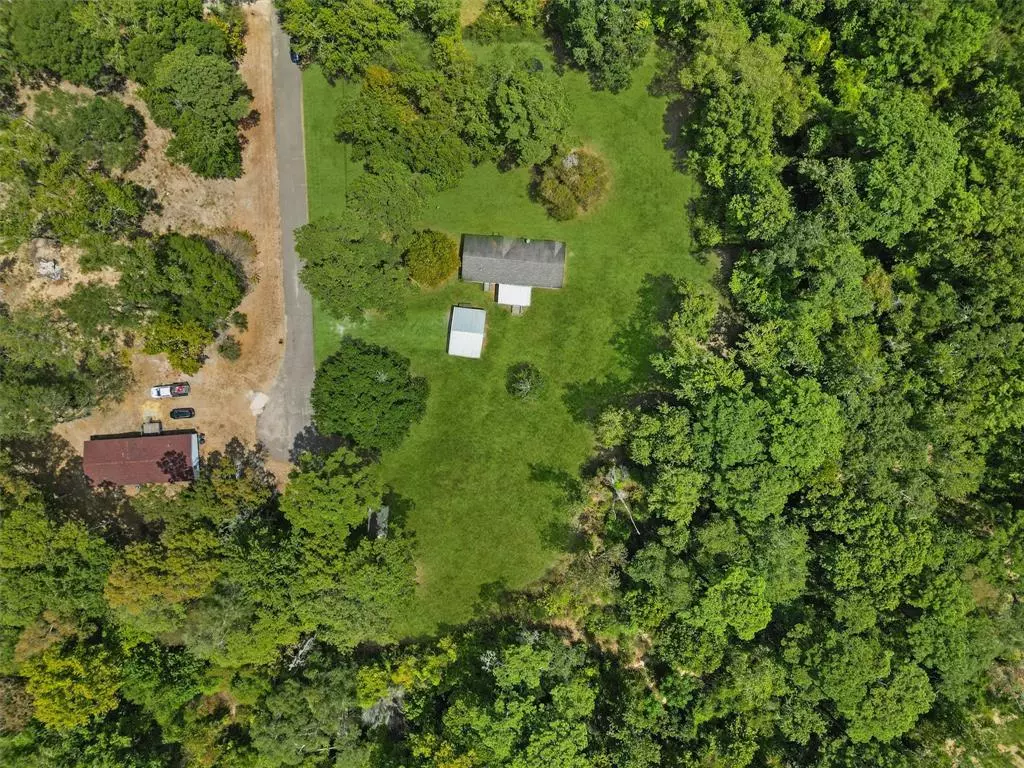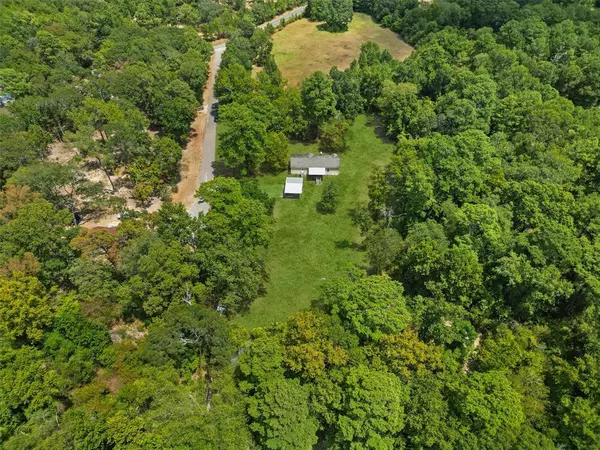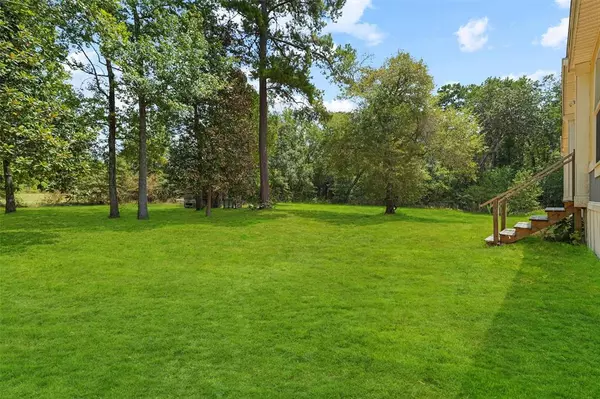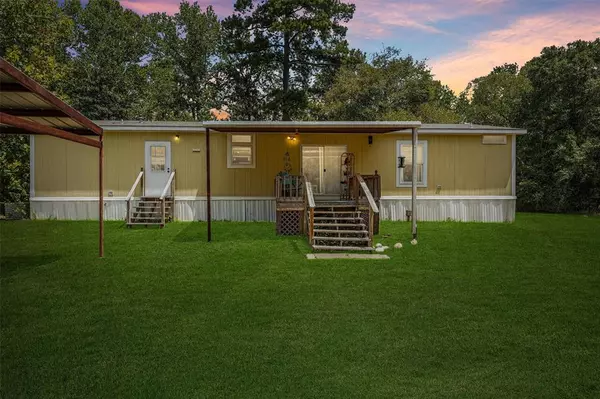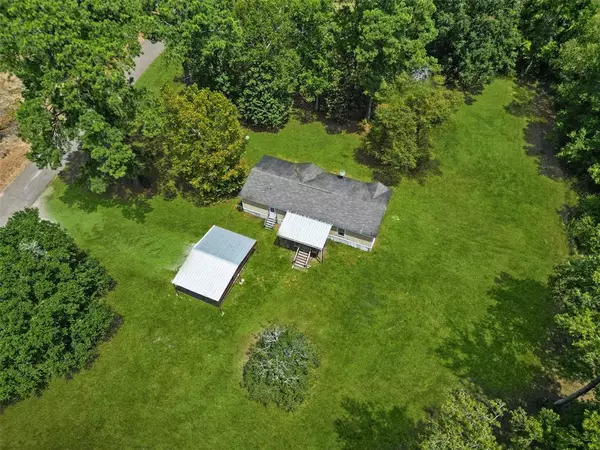$250,000
For more information regarding the value of a property, please contact us for a free consultation.
4 Beds
2 Baths
1,560 SqFt
SOLD DATE : 12/05/2023
Key Details
Property Type Single Family Home
Listing Status Sold
Purchase Type For Sale
Square Footage 1,560 sqft
Price per Sqft $158
Subdivision Chasewood Forest
MLS Listing ID 35556697
Sold Date 12/05/23
Style Ranch,Traditional
Bedrooms 4
Full Baths 2
Year Built 2014
Annual Tax Amount $2,433
Tax Year 2022
Lot Size 2.530 Acres
Acres 2.53
Property Description
Unrestricted 2.53 acres of tranquility awaits. Nestled amidst towering trees and peaceful nature, this 4-bedroom, 2-bath haven offers an idyllic escape. Complete new HVAC August 2023 installed! Only 6 miles from downtown Conroe and provides swift access to I-45. The home showcases a spacious open layout, complete with a breakfast bar, ample dining space, and a kitchen adorned with an expansive island and a unique display area above the cabinets. A roomy laundry area accommodates an additional refrigerator or stand-alone freezer. Whether you're hosting in the expansive living room or unwinding on the shaded deck, the picturesque views never cease. Benefit from the thoughtful split design, where the master suite is distinctively set apart from the other three bedrooms. Additional features include a 2-car carport and a 20 x 20 metal shed. With a history free of flooding and elevated above the floodplain, this residence promises safety and serenity. Embrace the allure of rural living.
Location
State TX
County Montgomery
Area Conroe Northeast
Rooms
Bedroom Description All Bedrooms Down,En-Suite Bath,Primary Bed - 1st Floor,Split Plan,Walk-In Closet
Other Rooms 1 Living Area, Breakfast Room, Family Room, Formal Living, Kitchen/Dining Combo, Living Area - 1st Floor, Utility Room in House
Master Bathroom Primary Bath: Separate Shower
Den/Bedroom Plus 4
Kitchen Breakfast Bar, Island w/o Cooktop, Kitchen open to Family Room
Interior
Heating Central Electric
Cooling Central Electric
Flooring Carpet, Laminate
Exterior
Exterior Feature Back Green Space, Back Yard, Covered Patio/Deck, Partially Fenced, Patio/Deck, Porch, Side Yard, Storage Shed
Carport Spaces 2
Garage Description Additional Parking
Roof Type Composition
Private Pool No
Building
Lot Description Cleared, Cul-De-Sac, Wooded
Story 1
Foundation Pier & Beam
Lot Size Range 2 Up to 5 Acres
Sewer Septic Tank
Water Well
Structure Type Cement Board
New Construction No
Schools
Elementary Schools Patterson Elementary School (Conroe)
Middle Schools Stockton Junior High School
High Schools Conroe High School
School District 11 - Conroe
Others
Senior Community No
Restrictions Horses Allowed,Mobile Home Allowed,No Restrictions
Tax ID 3390-00-02200
Energy Description Digital Program Thermostat,Energy Star Appliances,Energy Star/Reflective Roof,High-Efficiency HVAC
Acceptable Financing Cash Sale, Conventional, FHA, USDA Loan, VA
Tax Rate 1.7421
Disclosures Sellers Disclosure
Listing Terms Cash Sale, Conventional, FHA, USDA Loan, VA
Financing Cash Sale,Conventional,FHA,USDA Loan,VA
Special Listing Condition Sellers Disclosure
Read Less Info
Want to know what your home might be worth? Contact us for a FREE valuation!

Our team is ready to help you sell your home for the highest possible price ASAP

Bought with eXp Realty, LLC

1001 West Loop South Suite 105, Houston, TX, 77027, United States

