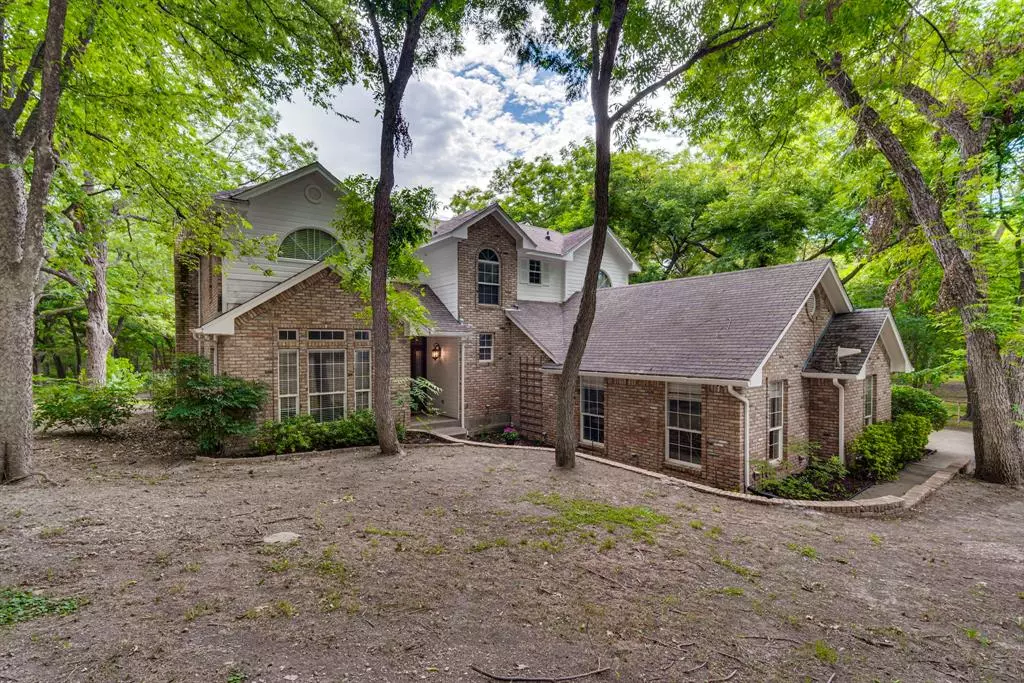$539,000
For more information regarding the value of a property, please contact us for a free consultation.
3 Beds
2.1 Baths
2,615 SqFt
SOLD DATE : 11/30/2023
Key Details
Property Type Single Family Home
Listing Status Sold
Purchase Type For Sale
Square Footage 2,615 sqft
Price per Sqft $191
Subdivision Oak Branch Ranch Estates
MLS Listing ID 50264234
Sold Date 11/30/23
Style Traditional
Bedrooms 3
Full Baths 2
Half Baths 1
Year Built 1998
Annual Tax Amount $6,251
Tax Year 2022
Lot Size 1.753 Acres
Acres 1.753
Property Description
AMAZING PRICE IMPROVEMENT and $5,000 buyer's closing concessions for executed contract.. This beauty surrounded by trees backing up to a creek is a MUST see! Nestled between Waxahachie and Maypearl, just off the beaten path in the sought after Maypearl ISD, finally you have found your slice of paradise! Large back patio to relax on in the evenings and soak up nature under the Texas stars. Huge master suite is located downstairs while both secondary bedrooms are upstairs with a great area to make a sitting area or gaming station for the kids. Home features a formal dining area that could be an ideal office as well. Kitchen overlooks the generous living room with a fabulous wood burning fireplace. Come see this stunning property today!
Location
State TX
County Ellis
Rooms
Bedroom Description 2 Bedrooms Down
Interior
Heating Central Electric
Cooling Central Electric
Flooring Carpet, Tile
Fireplaces Number 1
Fireplaces Type Wood Burning Fireplace
Exterior
Exterior Feature Back Yard, Back Yard Fenced, Storage Shed
Garage Attached Garage
Garage Spaces 2.0
Roof Type Composition
Private Pool No
Building
Lot Description Subdivision Lot
Story 2
Foundation Slab
Lot Size Range 1 Up to 2 Acres
Sewer Other Water/Sewer, Septic Tank
Water Other Water/Sewer
Structure Type Brick
New Construction No
Schools
Elementary Schools Lorene Smith Kirkpatrick Elementary School
Middle Schools Maypearl Junior High School
High Schools Maypearl High School
School District 718 - Maypearl
Others
Senior Community No
Restrictions Deed Restrictions
Tax ID 204147
Energy Description Ceiling Fans
Acceptable Financing Cash Sale, Conventional, FHA, VA
Tax Rate 1.5226
Disclosures Sellers Disclosure
Listing Terms Cash Sale, Conventional, FHA, VA
Financing Cash Sale,Conventional,FHA,VA
Special Listing Condition Sellers Disclosure
Read Less Info
Want to know what your home might be worth? Contact us for a FREE valuation!

Our team is ready to help you sell your home for the highest possible price ASAP

Bought with Non-MLS

1001 West Loop South Suite 105, Houston, TX, 77027, United States






