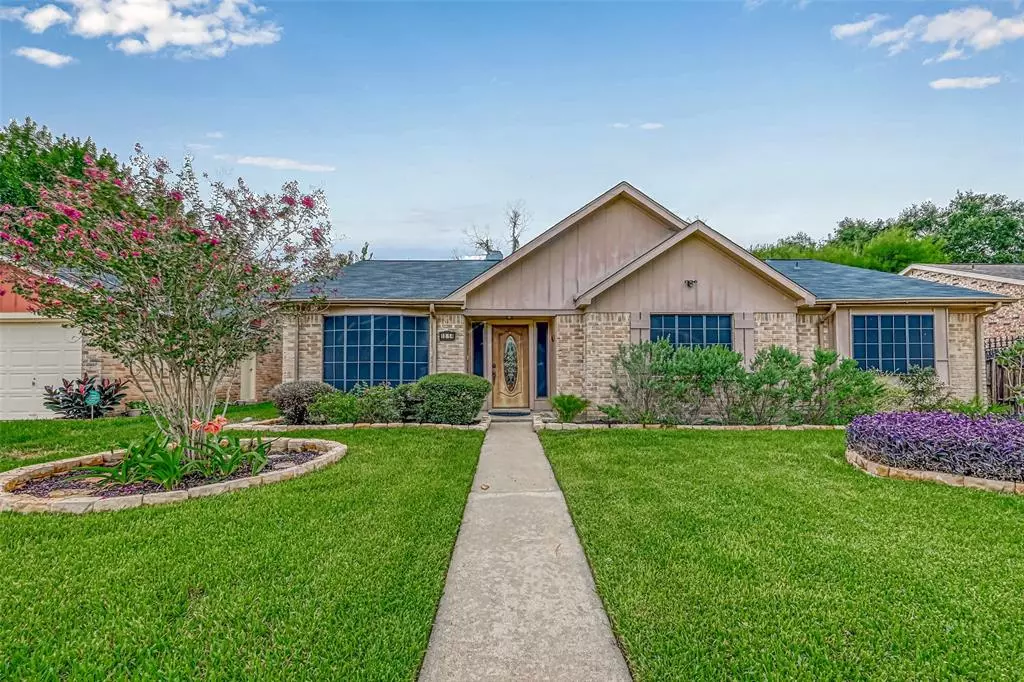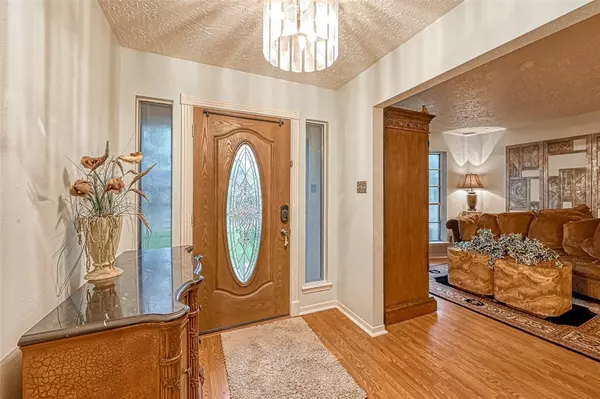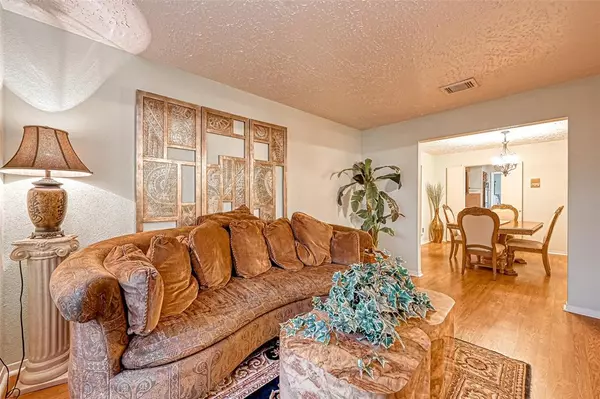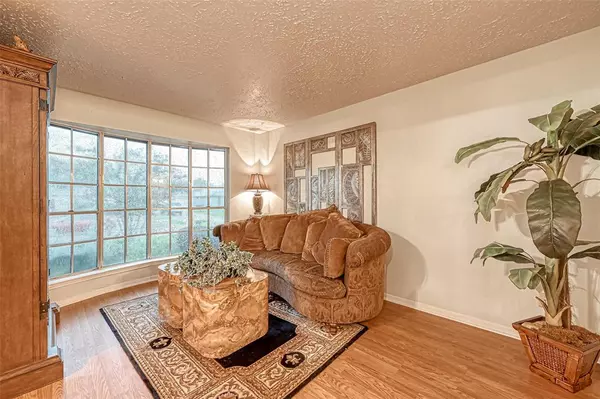$230,000
For more information regarding the value of a property, please contact us for a free consultation.
3 Beds
2 Baths
1,853 SqFt
SOLD DATE : 11/22/2023
Key Details
Property Type Single Family Home
Listing Status Sold
Purchase Type For Sale
Square Footage 1,853 sqft
Price per Sqft $126
Subdivision Hunters Glen Sec 3
MLS Listing ID 69285606
Sold Date 11/22/23
Style Contemporary/Modern
Bedrooms 3
Full Baths 2
HOA Y/N 1
Year Built 1979
Annual Tax Amount $4,948
Tax Year 2022
Lot Size 7,287 Sqft
Acres 0.1673
Property Description
Immaculate 3-bedroom home with beautiful landscaping offers an ideal blend of modern comfort & timeless charm. Situated in a peaceful neighborhood, this property is a true gem. As you step inside, you'll be greeted by a warm & inviting atmosphere. The open-concept living area is perfect for hosting gatherings or simply relaxing with your loved ones. The large windows flood the space with natural light, creating a cheerful and welcoming ambiance.The kitchen features sleek countertops, ample cabinet space, & modern appliances.The primary bedroom is a serene retreat, boasting an en-suite bathroom for your convenience. Two additional bedrooms are generously sized and offer plenty of closet space. The attached garage provides secure parking & additional storage space. This home is located in an excellent school district, nearby shopping, dining, parks, & easy access to major highways. Schedule a viewing today!
Location
State TX
County Fort Bend
Area Missouri City Area
Rooms
Bedroom Description All Bedrooms Down,Sitting Area,Walk-In Closet
Other Rooms 1 Living Area, Breakfast Room, Formal Dining, Formal Living, Utility Room in House
Master Bathroom Primary Bath: Shower Only, Vanity Area
Kitchen Instant Hot Water, Pantry, Pots/Pans Drawers, Soft Closing Cabinets, Soft Closing Drawers
Interior
Interior Features Balcony, Fire/Smoke Alarm, High Ceiling
Heating Central Electric, Window Unit
Cooling Central Electric, Window Units
Flooring Laminate, Tile
Fireplaces Number 1
Fireplaces Type Freestanding, Wood Burning Fireplace
Exterior
Exterior Feature Back Yard, Back Yard Fenced, Fully Fenced, Patio/Deck, Porch, Storm Shutters, Workshop
Parking Features Attached Garage
Garage Spaces 1.0
Garage Description Additional Parking, Driveway Gate, Workshop
Roof Type Other,Slate
Street Surface Asphalt,Concrete
Accessibility Driveway Gate
Private Pool No
Building
Lot Description Cleared
Faces South
Story 1
Foundation Slab
Lot Size Range 0 Up To 1/4 Acre
Sewer Other Water/Sewer
Water Other Water/Sewer
Structure Type Brick,Wood
New Construction No
Schools
Elementary Schools Hunters Glen Elementary School
Middle Schools Missouri City Middle School
High Schools Marshall High School (Fort Bend)
School District 19 - Fort Bend
Others
Senior Community No
Restrictions Deed Restrictions
Tax ID 3850-03-009-0060-907
Ownership Full Ownership
Energy Description Attic Vents,Ceiling Fans,Solar Screens,Storm Windows
Acceptable Financing Cash Sale, Conventional, FHA
Tax Rate 2.5861
Disclosures Mud, Sellers Disclosure
Listing Terms Cash Sale, Conventional, FHA
Financing Cash Sale,Conventional,FHA
Special Listing Condition Mud, Sellers Disclosure
Read Less Info
Want to know what your home might be worth? Contact us for a FREE valuation!

Our team is ready to help you sell your home for the highest possible price ASAP

Bought with Lugary, LLC

1001 West Loop South Suite 105, Houston, TX, 77027, United States






