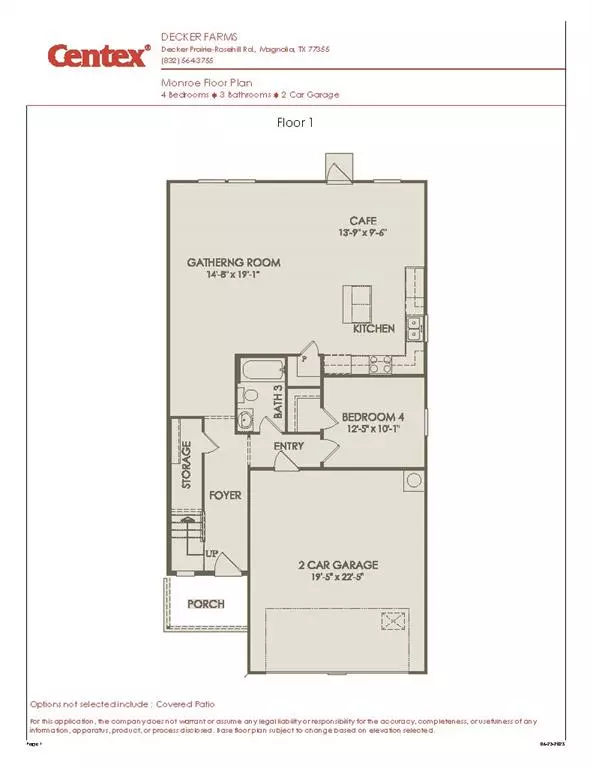$276,090
For more information regarding the value of a property, please contact us for a free consultation.
4 Beds
3 Baths
2,331 SqFt
SOLD DATE : 11/08/2023
Key Details
Property Type Single Family Home
Listing Status Sold
Purchase Type For Sale
Square Footage 2,331 sqft
Price per Sqft $118
Subdivision Decker Farms
MLS Listing ID 59144631
Sold Date 11/08/23
Style Traditional
Bedrooms 4
Full Baths 3
HOA Fees $54/ann
HOA Y/N 1
Year Built 2023
Property Description
Ready in August. The two-story Monroe plan by Centex features a spacious entertaining space on the first floor with a second-story loft and a private owner's suite. The open-concept layouts create a sense of flow and connectivity, while the plenty of windows enhance the overall ambiance. The kitchens feature stylish countertops and plenty of storage space. The bathrooms have modern finishes and contemporary fixtures. Residents can enjoy the community's beautifully landscaped park area and walking trail. The location in the Decker Farms area provides a peaceful country-suburban setting with nearby shopping centers, restaurants, and Tomball ISD schools.
Location
State TX
County Montgomery
Area Tomball
Rooms
Bedroom Description Primary Bed - 2nd Floor
Master Bathroom Primary Bath: Separate Shower, Primary Bath: Soaking Tub, Secondary Bath(s): Tub/Shower Combo
Kitchen Island w/o Cooktop
Interior
Heating Central Gas
Cooling Central Electric
Flooring Carpet, Vinyl Plank
Exterior
Exterior Feature Sprinkler System
Parking Features Attached Garage
Garage Spaces 2.0
Roof Type Composition
Street Surface Concrete,Curbs,Gutters
Private Pool No
Building
Lot Description Subdivision Lot
Story 2
Foundation Slab
Lot Size Range 0 Up To 1/4 Acre
Builder Name Centex
Sewer Public Sewer
Water Public Water, Water District
Structure Type Cement Board
New Construction Yes
Schools
Elementary Schools Decker Prairie Elementary School
Middle Schools Tomball Junior High School
High Schools Tomball High School
School District 53 - Tomball
Others
Senior Community No
Restrictions Deed Restrictions
Tax ID NA
Acceptable Financing Cash Sale, Conventional, FHA, VA
Tax Rate 3.35
Disclosures No Disclosures
Listing Terms Cash Sale, Conventional, FHA, VA
Financing Cash Sale,Conventional,FHA,VA
Special Listing Condition No Disclosures
Read Less Info
Want to know what your home might be worth? Contact us for a FREE valuation!

Our team is ready to help you sell your home for the highest possible price ASAP

Bought with Camelot Realty Group

1001 West Loop South Suite 105, Houston, TX, 77027, United States






