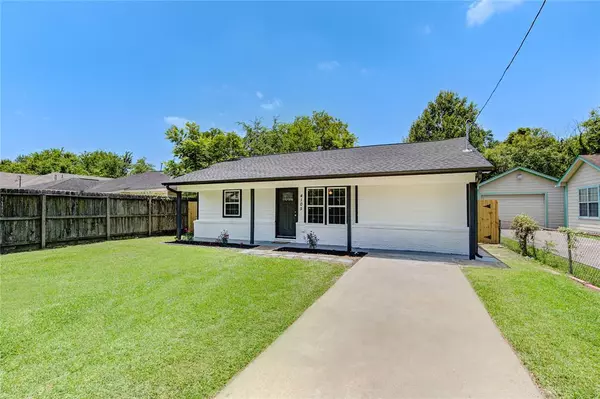$318,900
For more information regarding the value of a property, please contact us for a free consultation.
4 Beds
2 Baths
1,463 SqFt
SOLD DATE : 11/17/2023
Key Details
Property Type Single Family Home
Listing Status Sold
Purchase Type For Sale
Square Footage 1,463 sqft
Price per Sqft $208
Subdivision Whitney Place Sec 01
MLS Listing ID 74417766
Sold Date 11/17/23
Style Contemporary/Modern
Bedrooms 4
Full Baths 2
Year Built 1945
Lot Size 5,000 Sqft
Acres 0.1148
Property Description
Welcome to the Independence Heights area, where modern elegance meets timeless charm. This renovated 4-bed, 2-bath home offers a perfect blend of functionality and style. Step inside to discover a multitude of desirable features and upgrades. Enjoy the peace of mind w/ installed Pex Plumbing and new electric wiring. Upgraded electrical box, whole-home surge protector, tankless water heater, and new HVAC system with ductwork ensure comfort. Energy-efficient windows flood living spaces with light. New roof w/ 30-year shingles. Original refinished hardwood floors add warmth. Custom designer tile and quartz countertops in kitchen and bathrooms. Primary bath w/ oversized shower and double vanity. Custom solid wood storage in bathroom and pantry. Coffee/Wine Bar with floating shelving. New wood deck in backyard. Window blinds throughout. Located near Whole Foods and tons of local restaurants and shops. This move-in ready home is a true gem. Don't miss the opportunity.
Location
State TX
County Harris
Area Northwest Houston
Rooms
Bedroom Description All Bedrooms Down,Walk-In Closet
Other Rooms 1 Living Area, Kitchen/Dining Combo
Master Bathroom Primary Bath: Double Sinks, Primary Bath: Shower Only, Secondary Bath(s): Tub/Shower Combo
Kitchen Kitchen open to Family Room, Pantry, Walk-in Pantry
Interior
Interior Features Fire/Smoke Alarm
Heating Central Gas
Cooling Central Electric
Flooring Laminate, Tile, Wood
Exterior
Exterior Feature Back Yard, Back Yard Fenced, Patio/Deck, Porch
Roof Type Composition
Private Pool No
Building
Lot Description Subdivision Lot
Story 1
Foundation Slab
Lot Size Range 0 Up To 1/4 Acre
Sewer Public Sewer
Water Public Water
Structure Type Brick
New Construction No
Schools
Elementary Schools Burrus Elementary School
Middle Schools Williams Middle School
High Schools Washington High School
School District 27 - Houston
Others
Senior Community No
Restrictions Unknown
Tax ID 061-055-014-0009
Energy Description Digital Program Thermostat,High-Efficiency HVAC,Insulated/Low-E windows,Tankless/On-Demand H2O Heater
Acceptable Financing Cash Sale, Conventional, FHA, VA
Tax Rate 2.2019
Disclosures Exclusions, Sellers Disclosure
Listing Terms Cash Sale, Conventional, FHA, VA
Financing Cash Sale,Conventional,FHA,VA
Special Listing Condition Exclusions, Sellers Disclosure
Read Less Info
Want to know what your home might be worth? Contact us for a FREE valuation!

Our team is ready to help you sell your home for the highest possible price ASAP

Bought with Better Homes and Gardens Real Estate Gary Greene - Cypress

1001 West Loop South Suite 105, Houston, TX, 77027, United States






