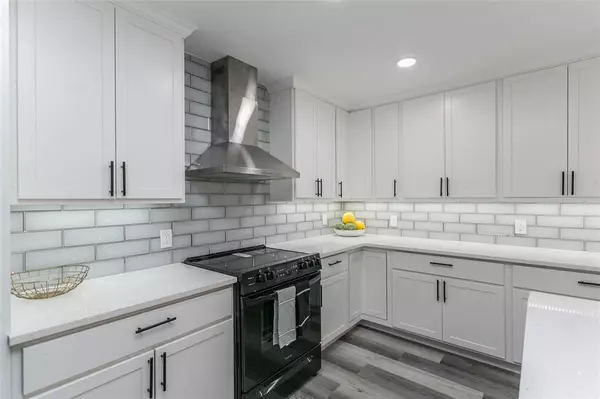$375,000
For more information regarding the value of a property, please contact us for a free consultation.
4 Beds
3 Baths
2,100 SqFt
SOLD DATE : 10/26/2023
Key Details
Property Type Single Family Home
Sub Type Single Family Residence
Listing Status Sold
Purchase Type For Sale
Square Footage 2,100 sqft
Price per Sqft $178
Subdivision Bellvue Add
MLS Listing ID 20443545
Sold Date 10/26/23
Bedrooms 4
Full Baths 3
HOA Y/N None
Year Built 1958
Annual Tax Amount $4,461
Lot Size 10,802 Sqft
Acres 0.248
Property Description
Welcome to your new oasis! This elegant 4-bedroom, 3-bathroom home boasts a spacious yard and a recently renovated pool, offering the perfect setting for outdoor enjoyment and relaxation. Step inside and discover a residence that feels just like new construction. Every aspect of this home has been meticulously renovated, from the freshly installed flooring, electrical systems, windows, and roof to the custom cabinetry in the kitchen, complete with a stylish custom island
The open floor plan creates a seamless flow between living spaces, enhancing the sense of spaciousness and connectivity throughout. Designer light fixtures and upgraded recessed lighting add a touch of luxury to every room.
The heart of this home is its updated kitchen, featuring stainless steel appliances, chic cabinetry, and stunning countertops. The bathrooms have also been thoughtfully updated with modern fixtures and frameless showers, elevating your daily routines.
Location
State TX
County Tarrant
Direction From 121N, Exit toward Brown Trail and head South. Turn Left on Hurst St, Right on Glenda Dr., Left on Patricia Ln, and right on Beverly Ct. House will be at the end of the cul the sac number 18.
Rooms
Dining Room 1
Interior
Interior Features Open Floorplan
Heating Central
Cooling Electric
Flooring Laminate
Fireplaces Number 1
Fireplaces Type Gas Logs
Appliance Dishwasher, Disposal, Electric Range
Heat Source Central
Laundry Utility Room, Full Size W/D Area
Exterior
Fence Back Yard, Wood
Utilities Available City Sewer, City Water, Individual Water Meter
Roof Type Composition
Garage No
Private Pool 1
Building
Story One
Level or Stories One
Structure Type Brick,Siding
Schools
Elementary Schools Arbor Creek
High Schools Bell
School District Hurst-Euless-Bedford Isd
Others
Ownership Please See Taxes
Financing Assumed
Read Less Info
Want to know what your home might be worth? Contact us for a FREE valuation!

Our team is ready to help you sell your home for the highest possible price ASAP

©2025 North Texas Real Estate Information Systems.
Bought with Jack Jenkins • United Real Estate
1001 West Loop South Suite 105, Houston, TX, 77027, United States






