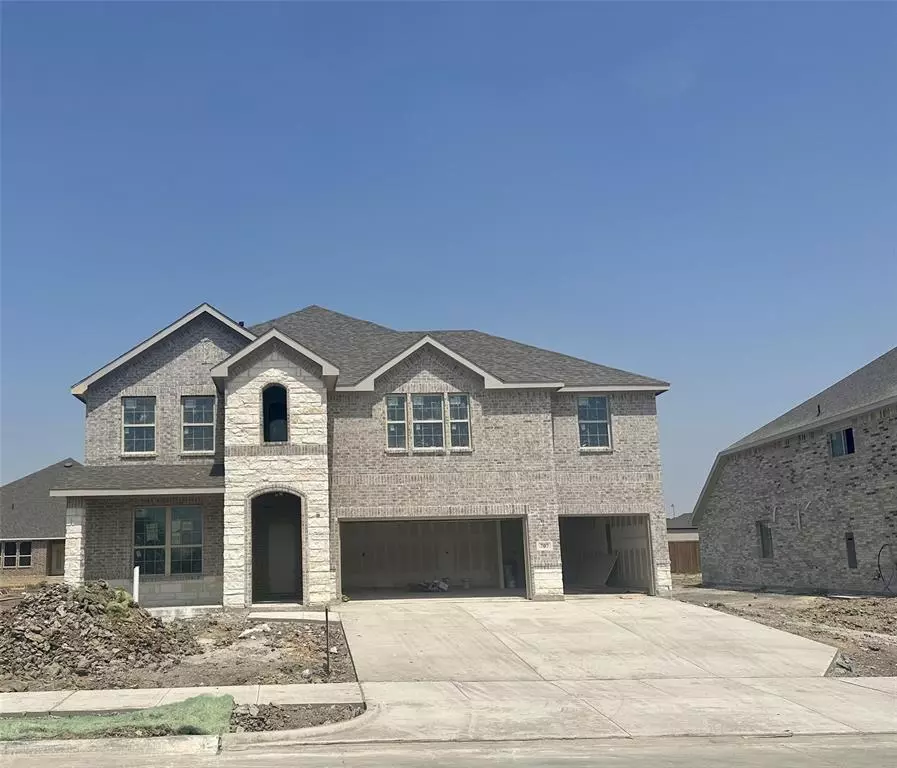$594,990
For more information regarding the value of a property, please contact us for a free consultation.
5 Beds
4 Baths
3,217 SqFt
SOLD DATE : 11/10/2023
Key Details
Property Type Single Family Home
Sub Type Single Family Residence
Listing Status Sold
Purchase Type For Sale
Square Footage 3,217 sqft
Price per Sqft $184
Subdivision Mayfield Farms
MLS Listing ID 20389007
Sold Date 11/10/23
Style Other
Bedrooms 5
Full Baths 3
Half Baths 1
HOA Fees $56/ann
HOA Y/N Mandatory
Year Built 2023
Lot Size 7,492 Sqft
Acres 0.172
Property Description
MLS# 20389007 - Built by HistoryMaker Homes - Ready Now! ~ Introducing the Almond 2 story masterpiece – where luxury meets functionality. This home boasts 5 bedrooms, 3.5 bathrooms, and a 3 car garage, providing space for every aspect of your life. A study with French doors offers privacy for work, while the large game room invites leisure and entertainment. Step into elegance with vaulted ceilings that enhance the home's grandeur. The master bathroom features a spacious shower, a testament to opulence and comfort. The kitchen is a chef's dream, with quartz countertops, a stunning backsplash, and modern amenities that redefine culinary artistry. Wood look ceramic tile graces the bottom floor, merging beauty with durability. Outside, a large 65-foot lot with full sod and irrigation offers a canvas for your outdoor dreams. The Almond floor plan isn't just a home – it's a symphony of lavish living. Seize the opportunity today.
Location
State TX
County Tarrant
Community Park
Direction We are located at 7202 White Flat, Arlington, TX 76002, off of Harris and Silo.
Rooms
Dining Room 0
Interior
Interior Features Kitchen Island, Open Floorplan, Pantry, Smart Home System, Vaulted Ceiling(s)
Heating Central, Natural Gas
Cooling Central Air
Flooring Carpet, Ceramic Tile
Appliance Dishwasher, Disposal, Electric Oven, Gas Cooktop, Microwave, Tankless Water Heater
Heat Source Central, Natural Gas
Laundry Electric Dryer Hookup
Exterior
Garage Spaces 3.0
Community Features Park
Utilities Available City Sewer, City Water, Other
Roof Type Composition,Other
Total Parking Spaces 3
Garage Yes
Building
Story Two
Foundation Slab
Level or Stories Two
Structure Type Brick,Rock/Stone
Schools
Elementary Schools Gideon
Middle Schools James Coble
High Schools Timberview
School District Mansfield Isd
Others
Ownership HistoryMaker Homes
Financing Cash
Read Less Info
Want to know what your home might be worth? Contact us for a FREE valuation!

Our team is ready to help you sell your home for the highest possible price ASAP

©2024 North Texas Real Estate Information Systems.
Bought with Justin Mahaffey • Texas Premier Realty

1001 West Loop South Suite 105, Houston, TX, 77027, United States

