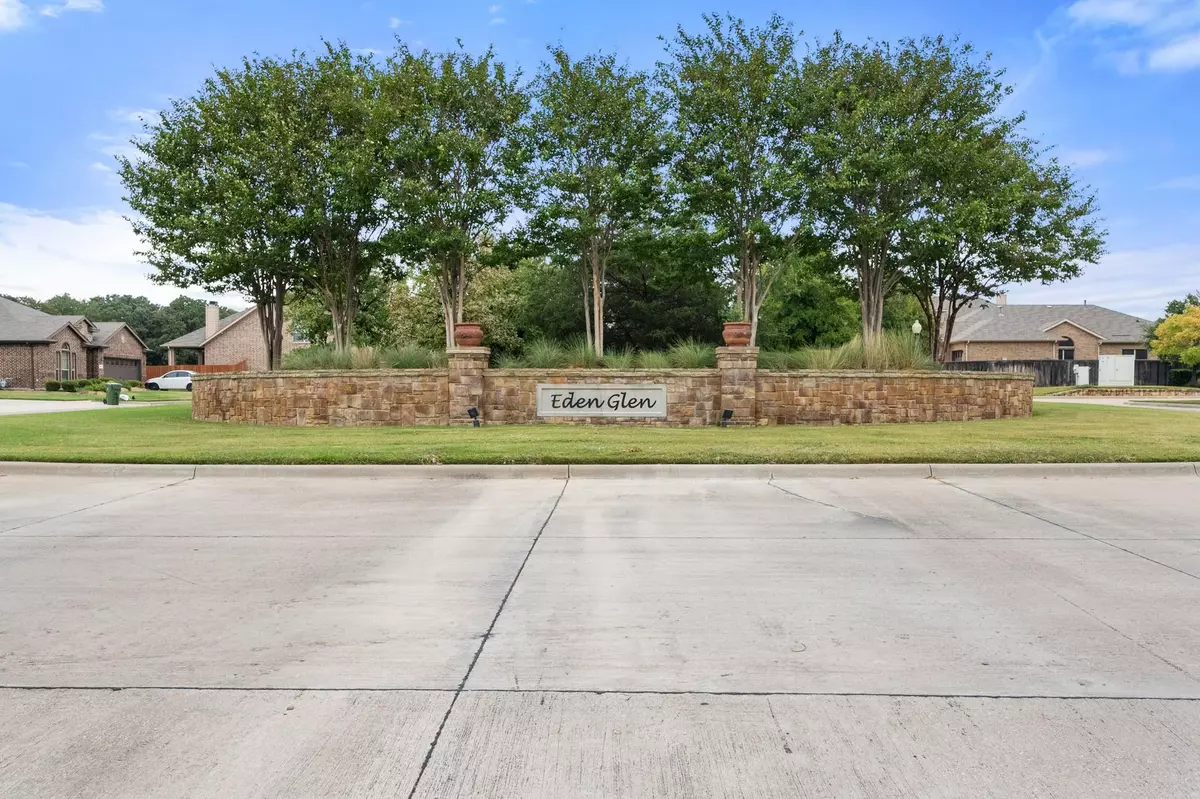$377,000
For more information regarding the value of a property, please contact us for a free consultation.
3 Beds
2 Baths
1,882 SqFt
SOLD DATE : 11/07/2023
Key Details
Property Type Single Family Home
Sub Type Single Family Residence
Listing Status Sold
Purchase Type For Sale
Square Footage 1,882 sqft
Price per Sqft $200
Subdivision Eden Glen Estates
MLS Listing ID 20453131
Sold Date 11/07/23
Bedrooms 3
Full Baths 2
HOA Fees $52/ann
HOA Y/N Mandatory
Year Built 2015
Annual Tax Amount $8,187
Lot Size 5,749 Sqft
Acres 0.132
Property Description
Welcome home to this lovely 3 bed, 2 bath home in desirable Eden Glen Estates! Located off 287, around the corner from Tierra Verde Golf Club, and conveniently located near shopping and dining. As you drive through the grand entrance of the community you can see the pool and playground to the right. Follow the gentle winding road flanked by sidewalks throughout towards the back of the neighborhood and you will find this home waiting for you with an open concept and beautiful finishes. The kitchen boasts granite countertops with rounded edges,tumbled stone backsplash enhanced with glass tile accents,and center island spotlighted with a large skylight above. The master suite is split from the other bedrooms offering privacy and luxury with a double vanity, private toilet room, soaking tub, shower featuring glass tile details, and a large walk-in closet. The front living space makes a great formal dining room or home office. Claim your piece of serenity and be near lifestyle conveniences!
Location
State TX
County Tarrant
Community Community Pool, Curbs, Playground, Sidewalks
Direction Off I-20, take 287 South, exit Eden Rd Russell-Curry Rd, turn right onto Eden Rd, turn right onto Muirfield Dr, and follow Muirfield Dr around to Walsh Dr. Home will be on the right.
Rooms
Dining Room 1
Interior
Interior Features Cable TV Available, Granite Counters, High Speed Internet Available, Kitchen Island, Open Floorplan, Pantry, Walk-In Closet(s)
Heating Central, Electric
Cooling Ceiling Fan(s), Central Air, Electric
Flooring Carpet, Tile
Fireplaces Number 1
Fireplaces Type Gas Starter
Appliance Dishwasher, Electric Range, Microwave
Heat Source Central, Electric
Laundry Utility Room, Full Size W/D Area
Exterior
Exterior Feature Covered Patio/Porch
Garage Spaces 2.0
Fence Back Yard, Wood
Community Features Community Pool, Curbs, Playground, Sidewalks
Utilities Available City Sewer, City Water, Curbs, Sidewalk
Roof Type Composition,Shingle
Total Parking Spaces 2
Garage Yes
Building
Lot Description Interior Lot
Story One
Foundation Slab
Level or Stories One
Structure Type Brick,Rock/Stone
Schools
Elementary Schools Patterson
High Schools Kennedale
School District Kennedale Isd
Others
Ownership Key M. Tse
Acceptable Financing Cash, Conventional, FHA, VA Loan
Listing Terms Cash, Conventional, FHA, VA Loan
Financing Conventional
Read Less Info
Want to know what your home might be worth? Contact us for a FREE valuation!

Our team is ready to help you sell your home for the highest possible price ASAP

©2024 North Texas Real Estate Information Systems.
Bought with Maysoon Isa • NB Elite Realty

1001 West Loop South Suite 105, Houston, TX, 77027, United States

