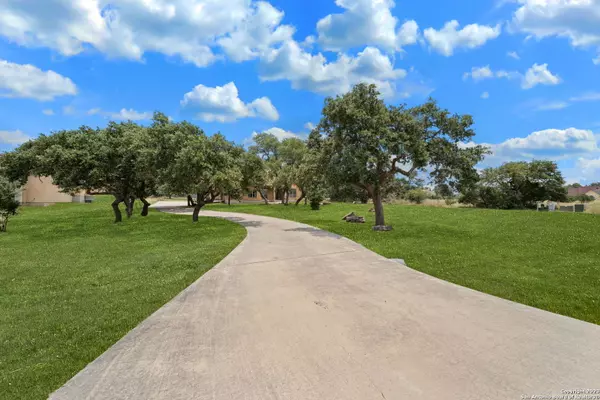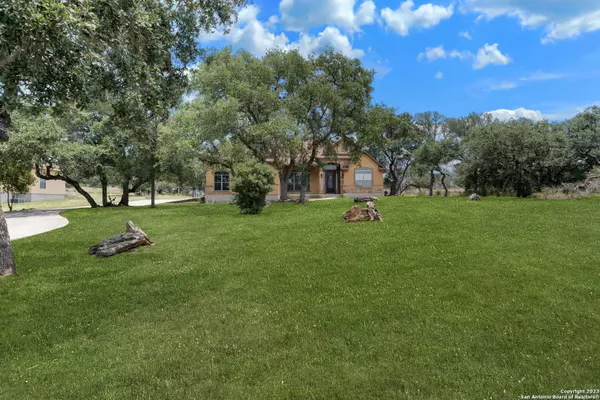$620,000
For more information regarding the value of a property, please contact us for a free consultation.
4 Beds
3 Baths
2,907 SqFt
SOLD DATE : 11/06/2023
Key Details
Property Type Single Family Home
Sub Type Single Residential
Listing Status Sold
Purchase Type For Sale
Square Footage 2,907 sqft
Price per Sqft $213
Subdivision River Chase
MLS Listing ID 1698003
Sold Date 11/06/23
Style Two Story
Bedrooms 4
Full Baths 2
Half Baths 1
Construction Status Pre-Owned
HOA Fees $16/ann
Year Built 2006
Annual Tax Amount $10,941
Tax Year 2022
Lot Size 1.030 Acres
Property Description
This lovely home is nestled in the coveted hill country community of River Chase, set atop a 1.03 acre lot for added privacy and tranquility. Upon arrival, guests are welcomed with mature shade trees lining the property, providing ample amounts of shade. The elongated driveway leads to the extended parking area and oversized garage. Upon entering the home, the entry gives way to a warm color palette and elevated ceilings. To the direct left of the entrance, the formal dining space is accented with a trey ceiling, an ornate chandelier, and an oversized window for natural lighting. The grand living space showcases a comfortable wood-burning fireplace for soothing evenings during the winter months. The household chef is sure to revel in the stylish kitchen with light-washed custom wood cabinetry, complementing granite counters and backsplash. This area is complete with built-in appliances, recessed lighting, a walk-in pantry, and a center island with storage. The breakfast nook is oversized, ideal for a morning cup of coffee or casual dining. The primary suite provides the luxury of a private entrance to the outdoor patio and ample room for a seating area or reading nook. The en suite has dual sinks in addition to a sit-down vanity with a soaking tub and dedicated shower. Three secondary bedrooms with one currently used as a study, in addition to the grand bonus room upstairs, complete the area. Outside, The covered patio is fantastic for al fresco dining with a dedicated area for a firepit. This community also offers luxurious amenities, including a clubhouse, pools, tennis courts, walking trails, and river access. Surrounded by greenery and close to everything New Braunfels has to offer. Come view this immaculate home today!
Location
State TX
County Comal
Area 2618
Rooms
Master Bathroom Main Level 13X12 Tub/Shower Separate, Double Vanity, Tub has Whirlpool
Master Bedroom Main Level 16X15 DownStairs, Outside Access, Walk-In Closet, Ceiling Fan, Full Bath
Bedroom 2 Main Level 13X12
Bedroom 3 Main Level 13X13
Bedroom 4 Main Level 14X12
Living Room Main Level 18X17
Dining Room Main Level 14X12
Kitchen Main Level 14X14
Interior
Heating Central
Cooling Two Central
Flooring Carpeting, Ceramic Tile, Laminate
Heat Source Electric
Exterior
Exterior Feature Covered Patio, Chain Link Fence, Partial Fence, Double Pane Windows, Mature Trees
Parking Features Two Car Garage
Pool None
Amenities Available Pool, Tennis, Clubhouse, Park/Playground, Jogging Trails, Bike Trails, BBQ/Grill, Basketball Court, Lake/River Park
Roof Type Composition
Private Pool N
Building
Lot Description County VIew, 1 - 2 Acres, Mature Trees (ext feat)
Foundation Slab
Sewer Septic
Construction Status Pre-Owned
Schools
Elementary Schools Hoffman Lane
Middle Schools Church Hill
High Schools Canyon
School District Comal
Others
Acceptable Financing Conventional, FHA, VA, Cash
Listing Terms Conventional, FHA, VA, Cash
Read Less Info
Want to know what your home might be worth? Contact us for a FREE valuation!

Our team is ready to help you sell your home for the highest possible price ASAP

1001 West Loop South Suite 105, Houston, TX, 77027, United States






