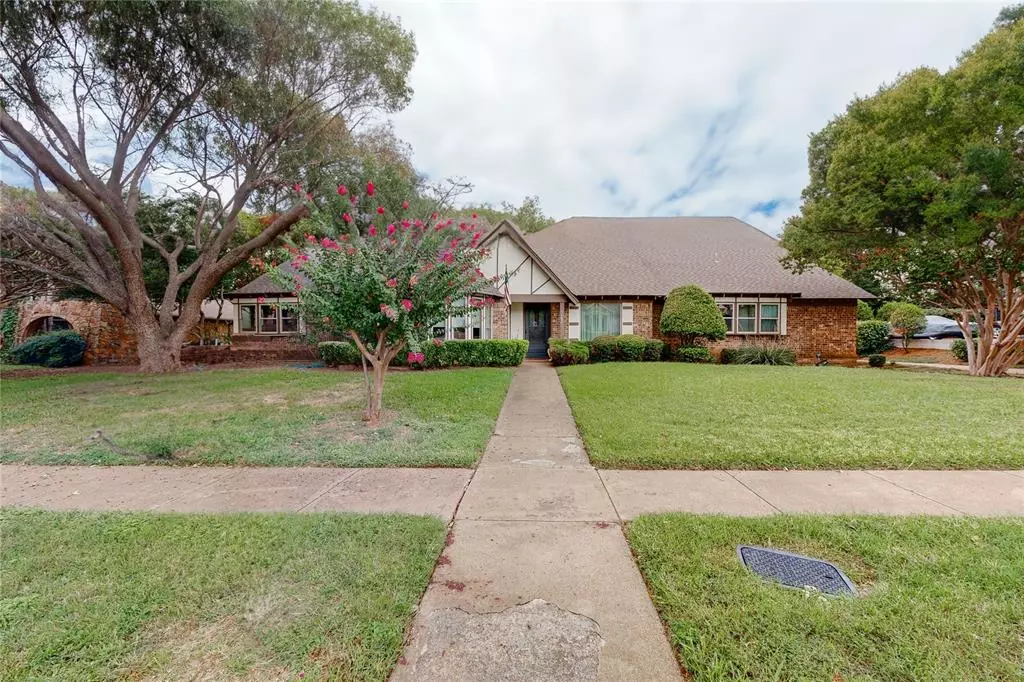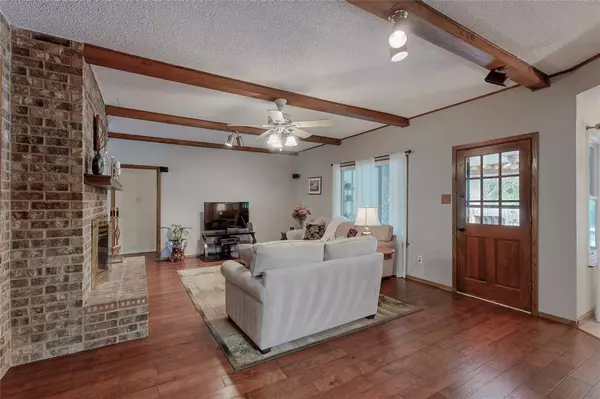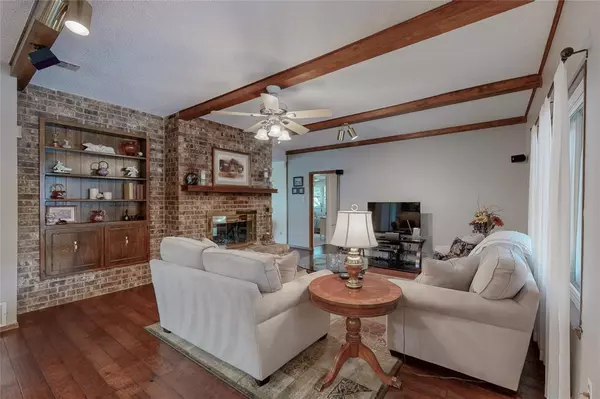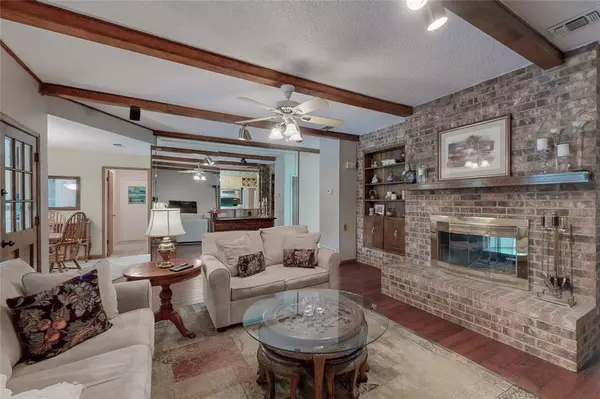$400,000
For more information regarding the value of a property, please contact us for a free consultation.
4 Beds
3 Baths
2,583 SqFt
SOLD DATE : 11/02/2023
Key Details
Property Type Single Family Home
Sub Type Single Family Residence
Listing Status Sold
Purchase Type For Sale
Square Footage 2,583 sqft
Price per Sqft $154
Subdivision Sotogrande Add
MLS Listing ID 20439502
Sold Date 11/02/23
Style Traditional
Bedrooms 4
Full Baths 3
HOA Y/N None
Year Built 1972
Annual Tax Amount $5,958
Lot Size 0.303 Acres
Acres 0.303
Property Description
We have received MULTIPLE OFFERS. Submit the highest and best by Wednesday, October 4 at 5p.Welcome to this spacious and charming brick traditional home, nestled in a picturesque, wooded landscape. Step inside and be greeted by the original character and charm of the period. The open concept floor plan flows effortlessly, creating a spacious and inviting atmosphere for both living and entertaining. With 4 beds and 3 bath, this home offers plenty of space for everyone. The dual bedrooms with ensuite bathrooms are perfect for multigenerational living or hosting out-of-town guests. Step outside into your own personal oasis - a refreshing pool that will keep you cool during those hot summer months. Located in a well-established and manicured neighborhood, enjoy community gatherings and create lasting bonds with your neighbors. Enjoy a quick walk to the nearby Rickel Park, where you can explore playgrounds, walking trails, and bike paths.
Location
State TX
County Tarrant
Community Club House, Park, Sidewalks
Direction From E Hurst Blvd, head northwest on Rickel Park Dr toward El Camino Real. Head north onto El Camino Real, then go west to Woodvine Drive. The property is on the left.
Rooms
Dining Room 2
Interior
Interior Features Cable TV Available, Decorative Lighting, High Speed Internet Available, Open Floorplan
Heating Central
Cooling Central Air
Flooring Carpet, Tile, Wood
Fireplaces Number 1
Fireplaces Type Brick, Living Room, Wood Burning
Appliance Dishwasher, Disposal, Electric Cooktop, Double Oven, Trash Compactor
Heat Source Central
Laundry Electric Dryer Hookup, Gas Dryer Hookup, Washer Hookup
Exterior
Exterior Feature Covered Patio/Porch
Garage Spaces 2.0
Fence Fenced, Wood
Pool Diving Board, Fenced, In Ground, Pool/Spa Combo
Community Features Club House, Park, Sidewalks
Utilities Available City Sewer, City Water, Concrete, Curbs, Sidewalk
Roof Type Shingle
Total Parking Spaces 2
Garage Yes
Private Pool 1
Building
Lot Description Few Trees
Story One
Foundation Slab
Level or Stories One
Structure Type Brick,Siding
Schools
Elementary Schools Stonegate
High Schools Bell
School District Hurst-Euless-Bedford Isd
Others
Ownership See Tax Record
Acceptable Financing Cash, Conventional, FHA, VA Loan
Listing Terms Cash, Conventional, FHA, VA Loan
Financing Conventional
Read Less Info
Want to know what your home might be worth? Contact us for a FREE valuation!

Our team is ready to help you sell your home for the highest possible price ASAP

©2025 North Texas Real Estate Information Systems.
Bought with Meghan Rivera • Insight Realty Network
1001 West Loop South Suite 105, Houston, TX, 77027, United States






