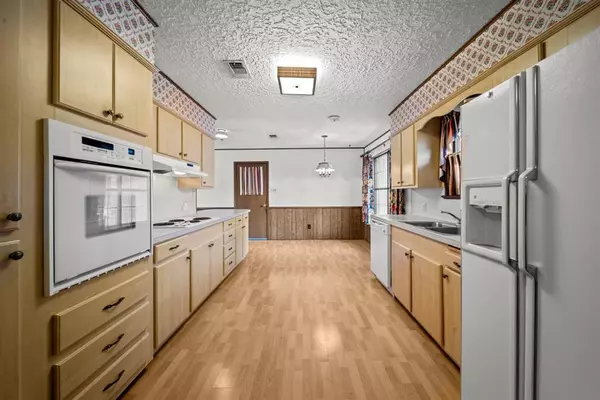$155,000
For more information regarding the value of a property, please contact us for a free consultation.
2 Beds
2 Baths
1,873 SqFt
SOLD DATE : 10/30/2023
Key Details
Property Type Single Family Home
Listing Status Sold
Purchase Type For Sale
Square Footage 1,873 sqft
Price per Sqft $77
Subdivision Treadway Place
MLS Listing ID 52399342
Sold Date 10/30/23
Style Ranch,Traditional
Bedrooms 2
Full Baths 2
Year Built 1978
Annual Tax Amount $4,075
Tax Year 2023
Lot Size 7,620 Sqft
Acres 0.1749
Property Description
This sweet home in the neighborhood of Treadway Place has been lovingly cared-for by the original owners, and is in very good condition. It's just ready for a new owner to put their own touches into it. There are 2 very spacious bedrooms, and 2 additional rooms with loads of possibilities. The back room was added on, has double-paned windows, and it could be converted to an in-law suite, exercise space, home office, crafting room, or many other possibilities that you can let your imagination decide. Out back is a BRICK potting shed that is perfect for the gardener, or could make a nice place for a little workshop. The seller is selling "as is", but this home is certainly very liveable. The gas water heater was replaced in January 2022. HVAC was replaced in March of 2011, and owners had a maintenance agreement on the system which runs through 3/2024. Kitchen cabinets and appliances were also updated as well as the laminate flooring in the main areas of the house.
Location
State TX
County Jefferson
Rooms
Bedroom Description 2 Bedrooms Down,All Bedrooms Down,Primary Bed - 1st Floor
Other Rooms Breakfast Room, Sun Room, Utility Room in House
Master Bathroom Primary Bath: Shower Only, Secondary Bath(s): Tub/Shower Combo
Den/Bedroom Plus 3
Kitchen Kitchen open to Family Room
Interior
Interior Features Dryer Included, Refrigerator Included, Washer Included, Window Coverings
Heating Central Gas
Cooling Central Electric
Flooring Carpet, Laminate, Vinyl
Exterior
Exterior Feature Back Green Space, Back Yard, Back Yard Fenced, Patio/Deck, Storage Shed
Parking Features Attached Garage
Garage Spaces 1.0
Garage Description Auto Garage Door Opener, Single-Wide Driveway
Roof Type Composition
Private Pool No
Building
Lot Description Subdivision Lot
Faces North,West
Story 1
Foundation Slab
Lot Size Range 0 Up To 1/4 Acre
Sewer Public Sewer
Water Public Water
Structure Type Brick
New Construction No
Schools
Elementary Schools Reginal-Howell Elementary School
Middle Schools Marshall Middle School (Beaumont)
High Schools West Brook High School
School District 143 - Beaumont
Others
Senior Community No
Restrictions Deed Restrictions,Restricted
Tax ID 064900-000-012800-00000
Energy Description Digital Program Thermostat,Insulated/Low-E windows
Acceptable Financing Cash Sale, Conventional
Tax Rate 2.6134
Disclosures Sellers Disclosure
Listing Terms Cash Sale, Conventional
Financing Cash Sale,Conventional
Special Listing Condition Sellers Disclosure
Read Less Info
Want to know what your home might be worth? Contact us for a FREE valuation!

Our team is ready to help you sell your home for the highest possible price ASAP

Bought with Non-MLS
1001 West Loop South Suite 105, Houston, TX, 77027, United States






