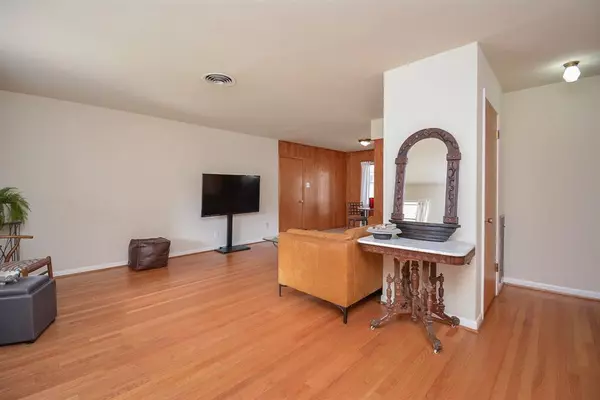$320,000
For more information regarding the value of a property, please contact us for a free consultation.
3 Beds
1.1 Baths
1,472 SqFt
SOLD DATE : 10/27/2023
Key Details
Property Type Single Family Home
Listing Status Sold
Purchase Type For Sale
Square Footage 1,472 sqft
Price per Sqft $202
Subdivision Belknap Sub Sec 6
MLS Listing ID 10056812
Sold Date 10/27/23
Style Ranch,Traditional
Bedrooms 3
Full Baths 1
Half Baths 1
Year Built 1956
Annual Tax Amount $4,682
Tax Year 2022
Lot Size 10,305 Sqft
Acres 0.2366
Property Description
What a Charming Home in the Historic Belknap Brookside! Step back in time to the simpler days and find yourself in one of the Best Kept Secrets in Sugar Land! Excellent location - close to everything! Walk/Cycle to Imperial Farmer's Market, Whole Foods, catch a game at the local softball fields or check out the Space Cowboys Stadium, enjoy the Parks, Lakes, Walking/Biking Trails. Or enjoy Yoga on the patio at Imperial Wine or community exercise classes at rec center or Lifetime Fitness. Kayak on Oyster Creek. Or stay at home in your backyard oasis and relax in the shade under your beautiful large tree. Chain link fences allow you to actually get to know your amazing neighbors! Historic Belknap Brookside Christmas and Halloween neighborhood parties are the best! No HOA, voluntary $20 dues. Home & property did not flood. Low tax rate 1.93% Easy access to major roadways - Hwy 90, Hwy 6, Hwy 59/69, Beltway 8, Hwy 99 Retro Oven, Dishwasher & Water Heater replaced.
Location
State TX
County Fort Bend
Area Sugar Land North
Rooms
Bedroom Description All Bedrooms Down,Primary Bed - 1st Floor
Other Rooms 1 Living Area, Kitchen/Dining Combo, Utility Room in House
Den/Bedroom Plus 3
Interior
Heating Central Gas
Cooling Central Electric
Flooring Laminate, Tile, Wood
Exterior
Exterior Feature Back Yard, Back Yard Fenced, Storage Shed
Parking Features Attached Garage
Garage Spaces 1.0
Garage Description Double-Wide Driveway
Roof Type Composition
Street Surface Concrete
Private Pool No
Building
Lot Description Subdivision Lot
Story 1
Foundation Slab
Lot Size Range 0 Up To 1/4 Acre
Sewer Public Sewer
Water Public Water
Structure Type Brick,Wood
New Construction No
Schools
Elementary Schools Highlands Elementary School (Fort Bend)
Middle Schools Dulles Middle School
High Schools Dulles High School
School District 19 - Fort Bend
Others
Senior Community No
Restrictions No Restrictions
Tax ID 1500-06-002-0800-907
Energy Description Attic Fan,Ceiling Fans
Acceptable Financing Cash Sale, Conventional, FHA, VA
Tax Rate 1.9323
Disclosures Sellers Disclosure
Listing Terms Cash Sale, Conventional, FHA, VA
Financing Cash Sale,Conventional,FHA,VA
Special Listing Condition Sellers Disclosure
Read Less Info
Want to know what your home might be worth? Contact us for a FREE valuation!

Our team is ready to help you sell your home for the highest possible price ASAP

Bought with PrimeOne Realty LLC
1001 West Loop South Suite 105, Houston, TX, 77027, United States






