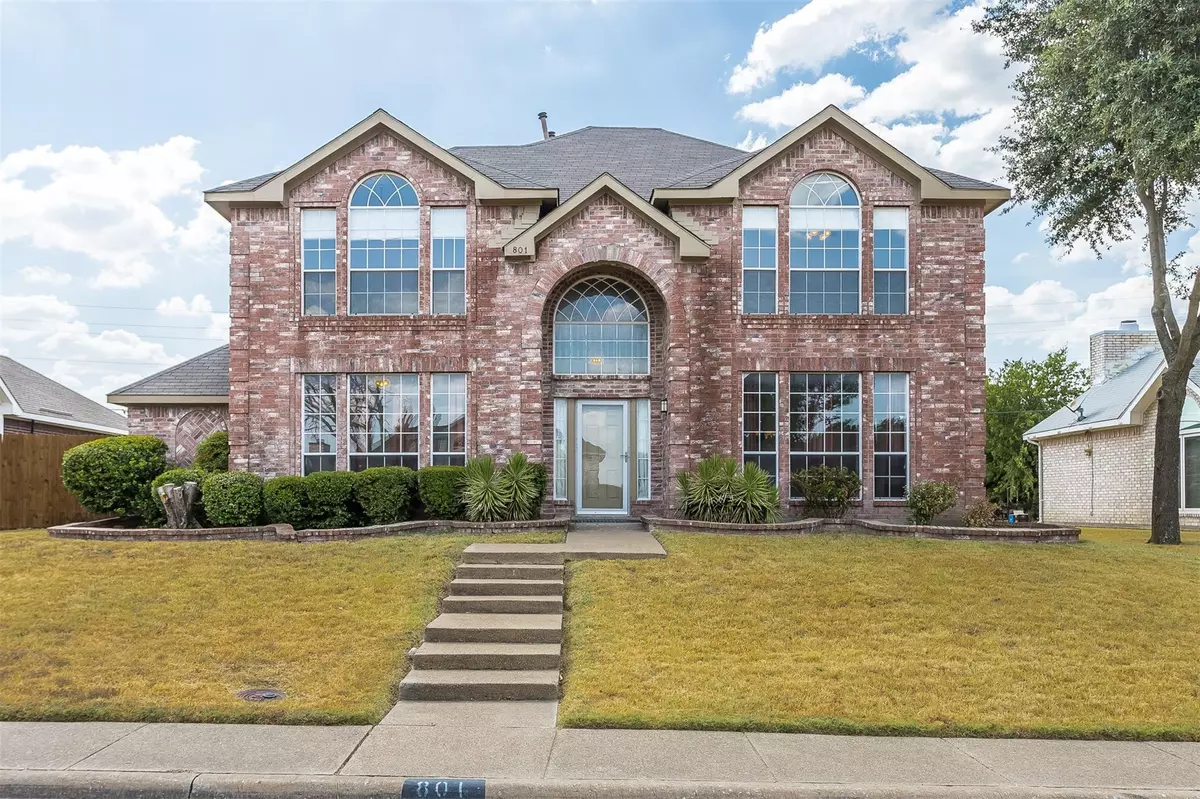$319,900
For more information regarding the value of a property, please contact us for a free consultation.
5 Beds
3 Baths
3,037 SqFt
SOLD DATE : 10/24/2023
Key Details
Property Type Single Family Home
Sub Type Single Family Residence
Listing Status Sold
Purchase Type For Sale
Square Footage 3,037 sqft
Price per Sqft $105
Subdivision Eagle Downs Ph 02 Rep Ph 2B
MLS Listing ID 20417166
Sold Date 10/24/23
Style Traditional
Bedrooms 5
Full Baths 3
HOA Y/N None
Year Built 1992
Annual Tax Amount $9,122
Lot Size 7,927 Sqft
Acres 0.182
Property Description
Charming 2-Story Traditional Home with Endless Potential!!! Nestled in a well-established neighborhood, this 1992-built home offers a fantastic opportunity to create your dream space. Seize the chance to reimagine this home according to your personal style and preferences. From kitchen and bathroom updates to flooring and fixtures, every aspect of this open floor plan home offers the canvas for your creativity. Spread across two levels, this home offers ample space for living and entertaining. Features include the primary bedroom downstairs joined with a second bedroom and second bathroom that can be a mother-in-law suite or a home office. Other features include multiple living and dining areas with three bedrooms and a gameroom located upstairs. Large windows throughout the home allow natural light to flood in, creating a bright and inviting atmosphere. This home features a spacious yard, providing the perfect backdrop for landscaping and outdoor living improvements. Come tour!!!!
Location
State TX
County Dallas
Direction Located off of West Parkerville Road, between South Westmoreland Road and South Hampton Road.
Rooms
Dining Room 2
Interior
Interior Features Cable TV Available, Decorative Lighting, High Speed Internet Available, Kitchen Island, Open Floorplan, Pantry, Walk-In Closet(s)
Heating Central, Natural Gas, Zoned
Cooling Ceiling Fan(s), Central Air, Electric, Zoned
Flooring Carpet, Ceramic Tile
Fireplaces Number 1
Fireplaces Type Brick, Gas Starter
Appliance Dishwasher, Disposal, Gas Oven, Microwave, Plumbed For Gas in Kitchen
Heat Source Central, Natural Gas, Zoned
Laundry Electric Dryer Hookup, Gas Dryer Hookup, Utility Room, Washer Hookup
Exterior
Garage Spaces 2.0
Fence Metal, Wood
Utilities Available Cable Available, City Sewer, City Water, Curbs, Electricity Connected, Individual Gas Meter, Individual Water Meter, Natural Gas Available, Phone Available
Roof Type Composition
Total Parking Spaces 2
Garage Yes
Building
Lot Description Interior Lot, Lrg. Backyard Grass, Subdivision
Story Two
Foundation Slab
Level or Stories Two
Structure Type Brick,Siding
Schools
Elementary Schools Cockrell Hill
Middle Schools Desoto East
High Schools Desoto
School District Desoto Isd
Others
Ownership Rufus Williams
Acceptable Financing Cash, Conventional, FHA, VA Loan
Listing Terms Cash, Conventional, FHA, VA Loan
Financing FHA
Read Less Info
Want to know what your home might be worth? Contact us for a FREE valuation!

Our team is ready to help you sell your home for the highest possible price ASAP

©2024 North Texas Real Estate Information Systems.
Bought with Nirisha Norwood • JPAR Fort Worth

1001 West Loop South Suite 105, Houston, TX, 77027, United States

