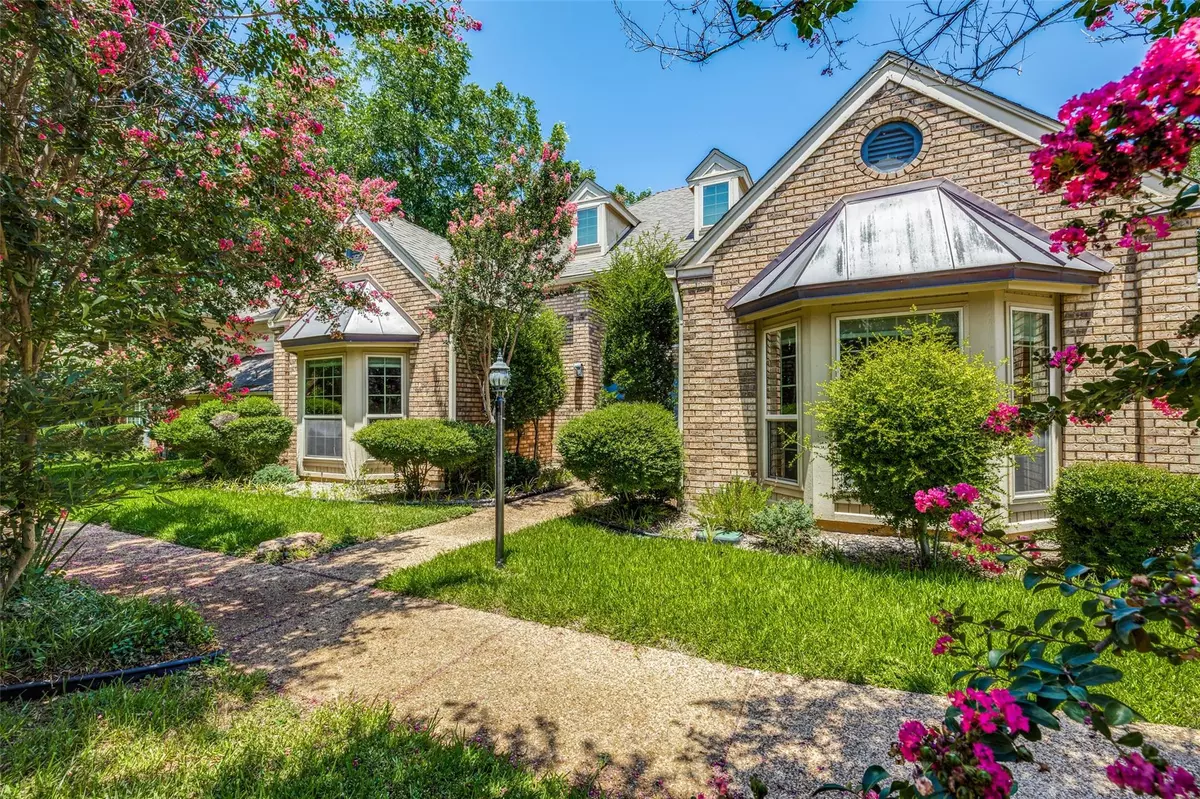$370,000
For more information regarding the value of a property, please contact us for a free consultation.
3 Beds
3 Baths
2,852 SqFt
SOLD DATE : 10/18/2023
Key Details
Property Type Single Family Home
Sub Type Single Family Residence
Listing Status Sold
Purchase Type For Sale
Square Footage 2,852 sqft
Price per Sqft $129
Subdivision Scots Wood Estates #4
MLS Listing ID 20340024
Sold Date 10/18/23
Style Traditional
Bedrooms 3
Full Baths 2
Half Baths 1
HOA Y/N None
Year Built 1984
Annual Tax Amount $7,786
Lot Size 7,797 Sqft
Acres 0.179
Property Description
If you have been looking for a home in a well established neighborhood with no HOA, you found it! Welcome to the Prestigious Scots Wood Estate! This 3-2.5-2 home is nestled in the Pecan Trees which makes the neighborhood very quiet and peaceful. 2 living areas both have a brick fireplace to enjoy. The primary bedroom has a sitting area next to the Bay Window to enjoy. Enjoy the ensuite with his and her vanities with a seperate shower and garden tub. 2 bedrooms upstairs share a Jack and Jill bath. If you love storage, you are set with built ins and 3 attic spaces!!
This is an Estate Sale. This home is being sold AS IS
ALL INFORMATION HEREIN IS CONSIDERED RELIABLE BUT NOT GUARANTEED. BUYER'S TO VERIFY ALL INFORMATION INCLUDING, BUT NOT LIMITED TO SCHOOLS, MEASUREMENTS AND SQFT FOOTAGE.
Location
State TX
County Tarrant
Direction From Dallas- 30 West to 360 South. Exit Mayfield and go right. Rt on Marble Arch Ln, Left on Hyde Park Ln From Ft. Worth- 30 East towards 820 S, 287 South to 20. Exit Bowen Rd and turn left. Rt on Mayfield, Left on Fielder, Rt on Scots Wood Dr., Left onto Hyde Park Ln. Home is on your right
Rooms
Dining Room 2
Interior
Interior Features Built-in Features, Cable TV Available, High Speed Internet Available, Kitchen Island, Natural Woodwork, Vaulted Ceiling(s), Wet Bar
Heating Fireplace(s)
Cooling Ceiling Fan(s), Central Air
Flooring Laminate, Tile
Fireplaces Number 2
Fireplaces Type Brick
Appliance Dishwasher, Disposal, Electric Cooktop, Electric Oven
Heat Source Fireplace(s)
Laundry Electric Dryer Hookup, Utility Room, Full Size W/D Area, Washer Hookup
Exterior
Garage Spaces 2.0
Carport Spaces 2
Fence Wood
Utilities Available Cable Available, City Sewer, City Water
Roof Type Wood
Total Parking Spaces 2
Garage Yes
Building
Lot Description Few Trees, Landscaped, Sprinkler System
Story Two
Foundation Slab
Level or Stories Two
Structure Type Brick
Schools
Elementary Schools Short
High Schools Arlington
School District Arlington Isd
Others
Ownership Estate Sale- See Tax Records
Acceptable Financing Cash, Conventional
Listing Terms Cash, Conventional
Financing Conventional
Read Less Info
Want to know what your home might be worth? Contact us for a FREE valuation!

Our team is ready to help you sell your home for the highest possible price ASAP

©2024 North Texas Real Estate Information Systems.
Bought with Victor Murillo • JPAR Arlington

1001 West Loop South Suite 105, Houston, TX, 77027, United States

