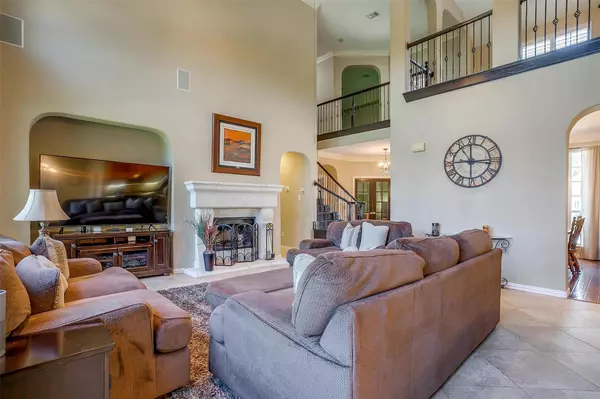$680,000
For more information regarding the value of a property, please contact us for a free consultation.
5 Beds
5 Baths
4,280 SqFt
SOLD DATE : 10/19/2023
Key Details
Property Type Single Family Home
Sub Type Single Family Residence
Listing Status Sold
Purchase Type For Sale
Square Footage 4,280 sqft
Price per Sqft $158
Subdivision Walnut Meadows
MLS Listing ID 20367099
Sold Date 10/19/23
Style Traditional
Bedrooms 5
Full Baths 4
Half Baths 1
HOA Fees $55/qua
HOA Y/N Mandatory
Year Built 2003
Annual Tax Amount $14,463
Lot Size 0.374 Acres
Acres 0.374
Property Description
This oversized lot nestled within a beautiful gated community is absolutely stunning. Located on a cul-de-sac within a quiet street, you’ll feel right at home. The master bath was recently renovated last year, which includes a copper tub, heated floors, custom cabinets & shower! When you find your way into the kitchen, you’ll notice the gas cooktop and a double oven - oh, and not to mention the gorgeous granite countertops. Also, who doesn’t love plantation shutters? You’ll find these throughout the home. There’s a game room and media room, and yes the home is wired for sound. Some other things to mention would be the leaf guards on the gutters, brand new upstairs HVAC, brand new pool heater, and much more. One of the focal points of this home however is the outdoor space. There’s a custom in-ground pool, a hot tub, a pergola, and waterfalls. The landscaping as a whole is divine, and worth checking out. This is one of those homes that you just can’t pass up - come see for yourself!
Location
State TX
County Tarrant
Community Gated
Direction Please use GPS.
Rooms
Dining Room 2
Interior
Interior Features Built-in Features, Chandelier, Sound System Wiring
Heating Central, Fireplace(s), Natural Gas
Cooling Ceiling Fan(s), Electric
Flooring Carpet, Ceramic Tile, Wood
Fireplaces Number 1
Fireplaces Type Gas, Living Room
Equipment Home Theater
Appliance Dishwasher, Disposal, Gas Cooktop, Microwave, Double Oven, Tankless Water Heater, Vented Exhaust Fan
Heat Source Central, Fireplace(s), Natural Gas
Laundry Electric Dryer Hookup, Washer Hookup
Exterior
Exterior Feature Rain Gutters
Garage Spaces 3.0
Fence Metal, Wood
Pool Cabana, In Ground, Pool/Spa Combo, Water Feature, Waterfall
Community Features Gated
Utilities Available City Sewer, City Water, Natural Gas Available
Roof Type Composition
Total Parking Spaces 3
Garage Yes
Private Pool 1
Building
Lot Description Cul-De-Sac, Landscaped, Lrg. Backyard Grass
Story Two
Foundation Slab
Level or Stories Two
Structure Type Brick,Rock/Stone
Schools
Elementary Schools Brown
Middle Schools Wester
High Schools Mansfield
School District Mansfield Isd
Others
Restrictions Deed
Ownership James Olger
Acceptable Financing Cash, Conventional, VA Loan
Listing Terms Cash, Conventional, VA Loan
Financing Conventional
Special Listing Condition Deed Restrictions
Read Less Info
Want to know what your home might be worth? Contact us for a FREE valuation!

Our team is ready to help you sell your home for the highest possible price ASAP

©2024 North Texas Real Estate Information Systems.
Bought with Wesley Hill • Berkshire HathawayHS PenFed TX

1001 West Loop South Suite 105, Houston, TX, 77027, United States






