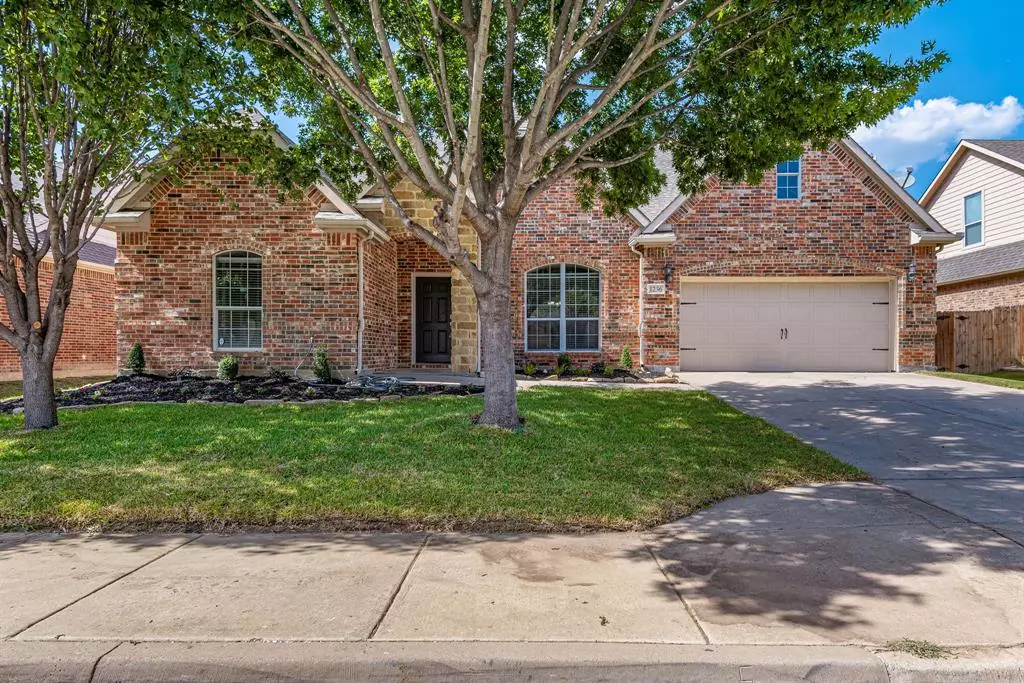$449,000
For more information regarding the value of a property, please contact us for a free consultation.
6 Beds
3 Baths
3,851 SqFt
SOLD DATE : 10/13/2023
Key Details
Property Type Single Family Home
Sub Type Single Family Residence
Listing Status Sold
Purchase Type For Sale
Square Footage 3,851 sqft
Price per Sqft $116
Subdivision West Bend North Add
MLS Listing ID 20390456
Sold Date 10/13/23
Bedrooms 6
Full Baths 3
HOA Fees $37/ann
HOA Y/N Mandatory
Year Built 2006
Annual Tax Amount $9,983
Lot Size 8,407 Sqft
Acres 0.193
Property Description
This beautifully remodeled and updated large home can meet the needs of any growing family! Spacious and open-concept layout with two livings, two dining areas, 6 bedrooms and 3 full baths. Features include new LVP flooring, new carpet, fresh paint, new granite counters and sinks everywhere, new range and dishwasher are just to name a few. Spacious kitchen has tons of cabinet space along with walk-in pantry. Large living room contains a beautiful brick wall fireplace. Master bedroom is very spacious with ensuite bathroom and walk-in closet, along with separate vanities, shower and garden tub. Upstairs gameroom is perfect for entertaining, along with a 6th bedroom that can be used as a nice size media room. Covered Patio and large backyard are perfect for entertaining. Centrally located to schools, shopping and major highways, this MOVE-IN ready property is awaiting to welcome its new owner!
Location
State TX
County Johnson
Direction Take I-35W S. Take exit 38 and turn right onto Alsbury Blvd. Turn right onto Edgehill Rd. Edgehill Rd turns left which becomes Catherine Ln. Home is on the right. Or please use the GPS.
Rooms
Dining Room 2
Interior
Interior Features Double Vanity, Granite Counters, Open Floorplan, Walk-In Closet(s)
Heating Central, Electric
Cooling Ceiling Fan(s), Central Air, Electric
Flooring Carpet, Luxury Vinyl Plank, Tile
Fireplaces Number 1
Fireplaces Type Brick
Appliance Dishwasher, Disposal, Electric Oven, Electric Range, Microwave
Heat Source Central, Electric
Exterior
Garage Spaces 2.0
Utilities Available City Sewer, City Water
Roof Type Composition
Total Parking Spaces 2
Garage Yes
Building
Story Two
Foundation Slab
Level or Stories Two
Schools
Elementary Schools Frazier
Middle Schools Hughes
High Schools Burleson
School District Burleson Isd
Others
Ownership ZRH Group LLC
Financing Conventional
Read Less Info
Want to know what your home might be worth? Contact us for a FREE valuation!

Our team is ready to help you sell your home for the highest possible price ASAP

©2024 North Texas Real Estate Information Systems.
Bought with Jeremy Davis • League Real Estate

1001 West Loop South Suite 105, Houston, TX, 77027, United States

