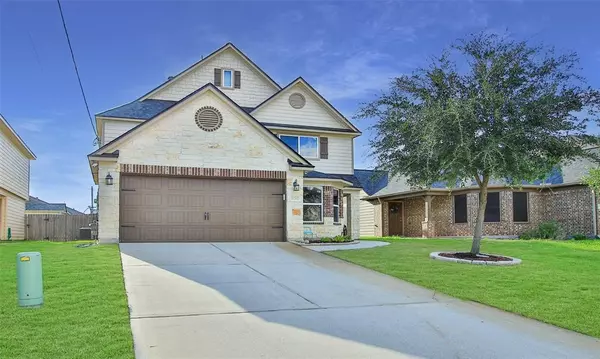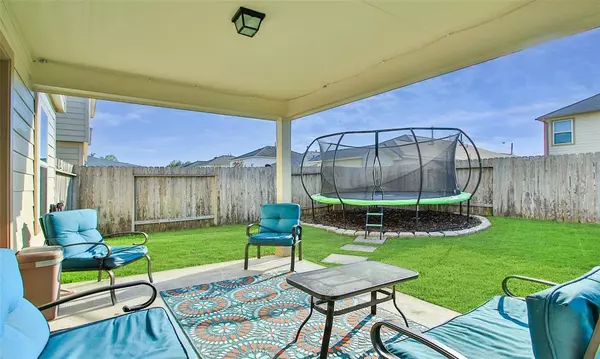$293,950
For more information regarding the value of a property, please contact us for a free consultation.
4 Beds
2.1 Baths
2,292 SqFt
SOLD DATE : 10/13/2023
Key Details
Property Type Single Family Home
Listing Status Sold
Purchase Type For Sale
Square Footage 2,292 sqft
Price per Sqft $122
Subdivision Gleneagles 06
MLS Listing ID 90625621
Sold Date 10/13/23
Style Traditional
Bedrooms 4
Full Baths 2
Half Baths 1
Year Built 2015
Annual Tax Amount $5,103
Tax Year 2023
Lot Size 5,005 Sqft
Acres 0.1149
Property Description
Quite possibly the most lovely home in Gleneagles subdivision, this stone and brick home sits at a high elevation and has a very welcoming entry! Front entry has a keyless entry, includes 4 ring security cameras and a BRAND NEW roof, just replaced this summer. Primary and 3 secondary bedrooms are on the second floor along with the laundry room and two secondary bathrooms. The flooring and carpeting are new and this well-maintained home is freshly painted! Granite countertops in the kitchen with cabinets to the ceiling. Charming kitchen eating nook. It includes a water purifier/softener and entire home purification system. Attached 2 car garage and a lovely covered patio area. Trampoline and pool are new and will convey with the property. NO HOA!! Come see this charming home!
Location
State TX
County Montgomery
Area Conroe Southeast
Rooms
Bedroom Description All Bedrooms Up
Interior
Heating Central Gas
Cooling Central Electric
Exterior
Parking Features Attached Garage
Garage Spaces 2.0
Garage Description Auto Garage Door Opener
Roof Type Composition
Private Pool No
Building
Lot Description Subdivision Lot
Story 2
Foundation Slab
Lot Size Range 0 Up To 1/4 Acre
Sewer Public Sewer
Water Public Water, Water District
Structure Type Stone,Vinyl
New Construction No
Schools
Elementary Schools Oak Ridge Elementary School (Conroe)
Middle Schools Irons Junior High School
High Schools Oak Ridge High School
School District 11 - Conroe
Others
Senior Community No
Restrictions Deed Restrictions
Tax ID 5330-06-12700
Acceptable Financing Cash Sale, Conventional, VA
Tax Rate 2.0514
Disclosures Sellers Disclosure
Listing Terms Cash Sale, Conventional, VA
Financing Cash Sale,Conventional,VA
Special Listing Condition Sellers Disclosure
Read Less Info
Want to know what your home might be worth? Contact us for a FREE valuation!

Our team is ready to help you sell your home for the highest possible price ASAP

Bought with Josh DeShong Real Estate, LLC

1001 West Loop South Suite 105, Houston, TX, 77027, United States






