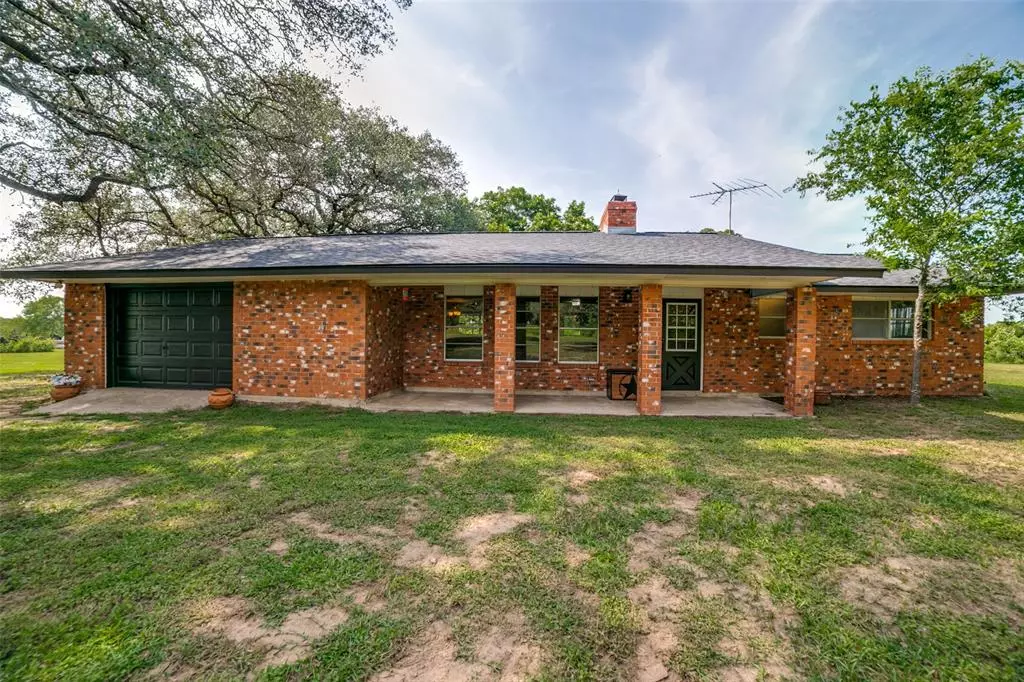$749,900
For more information regarding the value of a property, please contact us for a free consultation.
3 Beds
3 Baths
2,005 SqFt
SOLD DATE : 10/12/2023
Key Details
Property Type Single Family Home
Sub Type Single Family Residence
Listing Status Sold
Purchase Type For Sale
Square Footage 2,005 sqft
Price per Sqft $374
MLS Listing ID 20354331
Sold Date 10/12/23
Style Ranch,Traditional
Bedrooms 3
Full Baths 2
Half Baths 1
HOA Y/N None
Year Built 1974
Annual Tax Amount $3,806
Lot Size 50.367 Acres
Acres 50.367
Property Description
This stunning property offers a harmonious blend of rustic charm and a heartfelt style. Boasting a spacious 3 bedroom, 2.1 bathroom, this home welcomes you with an inviting atmosphere and optimal livability. The open-concept design seamlessly connects the living, dining, and kitchen areas, creating an ideal space for entertaining. A cozy fireplace and vaulted ceilings add a touch of grandeur to the living room, while the chef's kitchen features great counter space and ample storage. Retreat to the primary suite, complete with an en-suite bathroom. Step outside to the expansive backyard, a haven for relaxation or outdoor gatherings, featuring a covered patio and lush greenery. This property also includes a barn with pens and ample parking space. Conveniently located near amenities and offering easy access to major highways, this home presents a captivating opportunity to experience the perfect blend of comfort, seclusion and tranquility.
Location
State TX
County Wilson
Direction Google Maps Friendly
Rooms
Dining Room 1
Interior
Interior Features Decorative Lighting, Eat-in Kitchen, Flat Screen Wiring, High Speed Internet Available, Open Floorplan, Paneling, Pantry, Vaulted Ceiling(s), Wainscoting
Heating Central, Fireplace(s), Propane
Cooling Ceiling Fan(s), Central Air, Electric
Flooring Carpet, Laminate
Fireplaces Number 1
Fireplaces Type Blower Fan, Brick, Living Room, Wood Burning
Appliance Dishwasher, Electric Range, Gas Water Heater
Heat Source Central, Fireplace(s), Propane
Laundry Electric Dryer Hookup, Utility Room, Full Size W/D Area, Washer Hookup
Exterior
Exterior Feature Covered Patio/Porch, RV Hookup, Other
Garage Spaces 1.0
Fence Barbed Wire, Cross Fenced, Fenced, Gate
Utilities Available Electricity Connected, Outside City Limits, Septic, Well, No City Services
Roof Type Asphalt
Total Parking Spaces 1
Garage Yes
Building
Lot Description Acreage, Agricultural, Few Trees, Flag Lot, Lrg. Backyard Grass, Many Trees, Tank/ Pond
Story One
Foundation Pillar/Post/Pier
Level or Stories One
Structure Type Brick
Schools
Elementary Schools South
Middle Schools Floresville
High Schools Floresville
School District Floresville Isd
Others
Ownership Of Record
Acceptable Financing Cash, Conventional, FHA, USDA Loan, VA Loan
Listing Terms Cash, Conventional, FHA, USDA Loan, VA Loan
Financing Cash
Special Listing Condition Aerial Photo
Read Less Info
Want to know what your home might be worth? Contact us for a FREE valuation!

Our team is ready to help you sell your home for the highest possible price ASAP

©2024 North Texas Real Estate Information Systems.
Bought with Non-Mls Member • NON MLS

1001 West Loop South Suite 105, Houston, TX, 77027, United States

