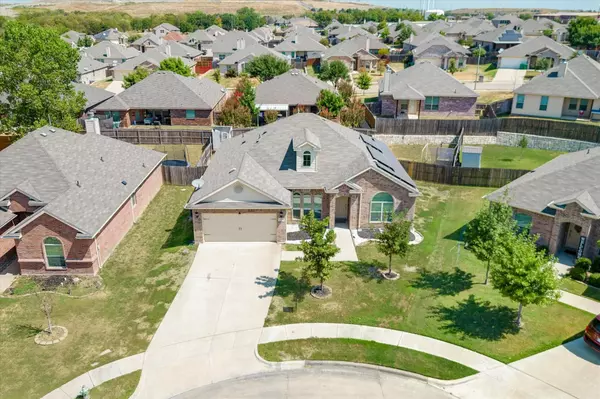$334,987
For more information regarding the value of a property, please contact us for a free consultation.
3 Beds
2 Baths
1,970 SqFt
SOLD DATE : 10/06/2023
Key Details
Property Type Single Family Home
Sub Type Single Family Residence
Listing Status Sold
Purchase Type For Sale
Square Footage 1,970 sqft
Price per Sqft $170
Subdivision Shaw Creek Ranch Ph 1B
MLS Listing ID 20408526
Sold Date 10/06/23
Style Traditional
Bedrooms 3
Full Baths 2
HOA Y/N None
Year Built 2016
Annual Tax Amount $7,180
Lot Size 7,753 Sqft
Acres 0.178
Property Description
NO HOA and NO PID! On the back of a cul-de-sac street, this adorable open floor plan is waiting for you to make it your own! 3 bedrooms and 2 full bathrooms, an office with doors, wood burning fireplace and a dining room. Brand new wood floors through most of the home, plantation shutters, and granite counters are the upgrades that add to the warmth and character of the home. These owners were looking out for the future buyers when they purchased solar panels. They will be paid off after close, so no cost to the new buyers! We will have info on solar panels in transaction desk soon. Survey and Sellers disclosure attached. This growing little town is a one-of-a-kind place and the perfect place for a growing family to live. This town is far away enough to feed small, but close enough to all the metroplex offers in a short 20 minute drive. This growing community is the perfect place to grow some roots!
Location
State TX
County Ellis
Community Park, Playground, Sidewalks, Other
Direction From 35 South, head east on 664, right turn on Rolling Hills Dr, then right turn on Jennie Marie Circle, left turn on Jennie Ct, house is on your left in the back of the cul-de-sac. 107 Jennie Ct Ferris, TX 75125
Rooms
Dining Room 1
Interior
Interior Features Kitchen Island, Open Floorplan, Pantry, Walk-In Closet(s), Wired for Data
Heating Electric
Cooling Ceiling Fan(s), Central Air, Electric
Flooring Tile, Wood
Fireplaces Number 1
Fireplaces Type Brick, Living Room, Wood Burning
Appliance Dishwasher, Disposal, Electric Cooktop, Electric Oven
Heat Source Electric
Laundry Full Size W/D Area
Exterior
Exterior Feature Covered Patio/Porch
Garage Spaces 2.0
Fence Wood
Community Features Park, Playground, Sidewalks, Other
Utilities Available City Sewer, City Water, Electricity Connected, Individual Water Meter, Sidewalk
Roof Type Composition,Shingle
Parking Type Garage Double Door
Total Parking Spaces 2
Garage Yes
Building
Lot Description Cul-De-Sac, Lrg. Backyard Grass, Subdivision
Story One
Foundation Slab
Level or Stories One
Structure Type Brick
Schools
Elementary Schools Mcdonald
High Schools Ferris
School District Ferris Isd
Others
Ownership Marisol Chaparro
Acceptable Financing Cash, Conventional, FHA
Listing Terms Cash, Conventional, FHA
Financing Conventional
Special Listing Condition Aerial Photo
Read Less Info
Want to know what your home might be worth? Contact us for a FREE valuation!

Our team is ready to help you sell your home for the highest possible price ASAP

©2024 North Texas Real Estate Information Systems.
Bought with Krissy Mireles • eXp Realty LLC

1001 West Loop South Suite 105, Houston, TX, 77027, United States






