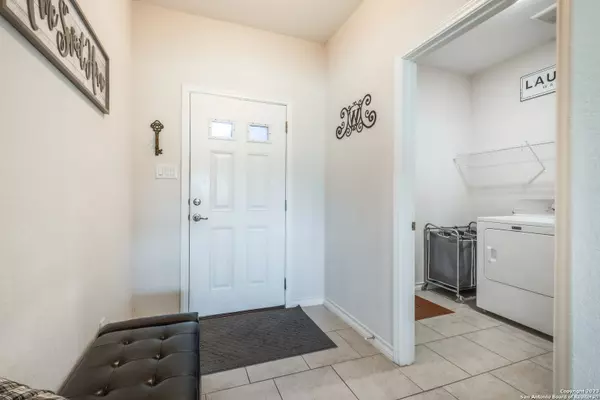$325,000
For more information regarding the value of a property, please contact us for a free consultation.
3 Beds
2 Baths
2,042 SqFt
SOLD DATE : 10/09/2023
Key Details
Property Type Single Family Home
Sub Type Single Residential
Listing Status Sold
Purchase Type For Sale
Square Footage 2,042 sqft
Price per Sqft $159
Subdivision River Bend
MLS Listing ID 1698006
Sold Date 10/09/23
Style One Story
Bedrooms 3
Full Baths 2
Construction Status Pre-Owned
HOA Fees $14
Year Built 2018
Annual Tax Amount $7,313
Tax Year 2023
Lot Size 6,316 Sqft
Property Description
This lovely, single-story home is clad in a shiplap exterior and nestled within the charming city of Floresville, Texas. Inside, this home has been meticulously maintained and offers a grand open floor plan. The common areas are surrounded by sizable windows allowing natural sunlight to radiate through. The household chef will revel in the functional yet stylish kitchen, with ample dark wood cabinetry and contrasting granite counters. The area is also equipped with a center island for bar seating with built-ins and storage, along with stainless steel appliances. The living room and breakfast nook are great for gatherings of all sizes. The primary suite is found off of the living area with a luxurious-sized en suite. Homeowners will enjoy the elongated vanity with dual sinks, a dedicated soaking tub, and a separate shower. Two secondary bedrooms complete the interior with walk-in closets. Outside, The unique exterior is located on the River Bend Country Club, situated at hole 6 tee box, with a luscious grass lawn. The covered patio is a splendid spot for enjoying a morning cup of coffee. This home is move-in ready and is a must-see! Close to surrounding amenities, it won't last long.
Location
State TX
County Wilson
Area 2800
Rooms
Master Bathroom Main Level 16X12 Tub/Shower Separate, Double Vanity
Master Bedroom Main Level 14X15 DownStairs, Walk-In Closet, Ceiling Fan, Full Bath
Bedroom 2 Main Level 12X11
Bedroom 3 Main Level 13X12
Living Room Main Level 20X21
Dining Room Main Level 18X11
Kitchen Main Level 13X12
Interior
Heating Central
Cooling One Central
Flooring Carpeting, Ceramic Tile
Heat Source Electric
Exterior
Parking Features Two Car Garage
Pool None
Amenities Available Tennis, Golf Course, Clubhouse, Park/Playground, Bike Trails
Roof Type Composition
Private Pool N
Building
Lot Description On Golf Course
Foundation Slab
Sewer Sewer System, City
Water City
Construction Status Pre-Owned
Schools
Elementary Schools Floresville
Middle Schools Floresville
High Schools Floresville
School District Floresville Isd
Others
Acceptable Financing Conventional, VA, Cash, Investors OK, Other
Listing Terms Conventional, VA, Cash, Investors OK, Other
Read Less Info
Want to know what your home might be worth? Contact us for a FREE valuation!

Our team is ready to help you sell your home for the highest possible price ASAP

1001 West Loop South Suite 105, Houston, TX, 77027, United States






