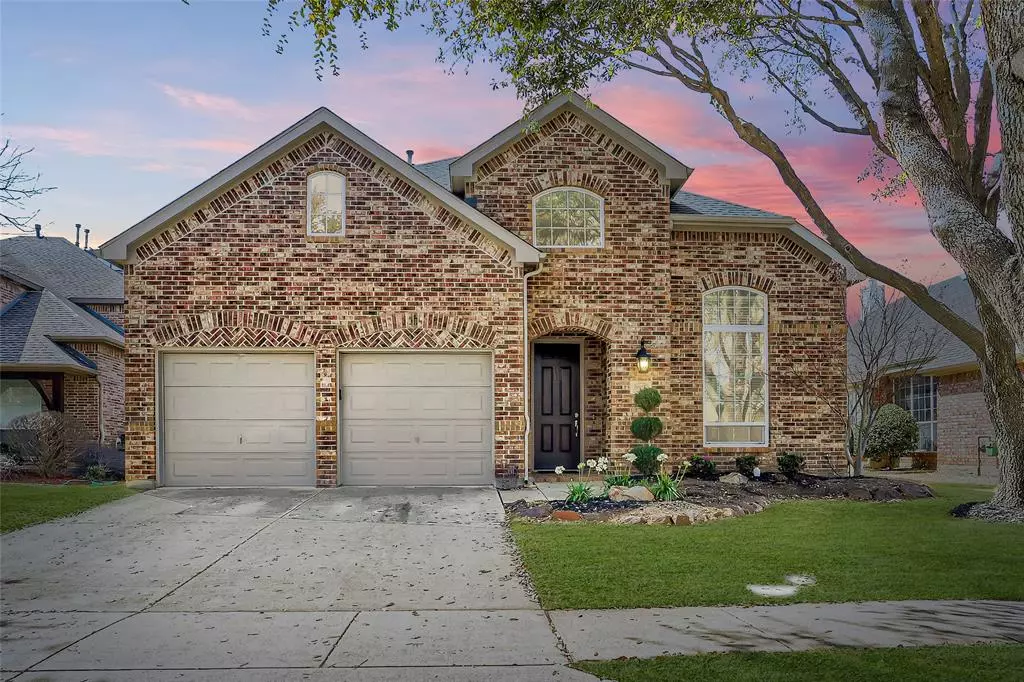$574,999
For more information regarding the value of a property, please contact us for a free consultation.
4 Beds
4 Baths
3,050 SqFt
SOLD DATE : 09/29/2023
Key Details
Property Type Single Family Home
Sub Type Single Family Residence
Listing Status Sold
Purchase Type For Sale
Square Footage 3,050 sqft
Price per Sqft $188
Subdivision Heritage Lantana Ph 1
MLS Listing ID 20277194
Sold Date 09/29/23
Style Traditional
Bedrooms 4
Full Baths 3
Half Baths 1
HOA Fees $121/mo
HOA Y/N Mandatory
Year Built 2002
Annual Tax Amount $9,820
Lot Size 7,840 Sqft
Acres 0.18
Property Description
Click the Virtual Tour link to view the 3D walkthrough. Welcome home! This 2 story, 3,000+ square foot residence is move-in ready with an open floor plan. New owners will love the ample space, high ceilings, and plenty of natural light. The formal dining room is perfect for intimate gatherings or entertaining. The living room has a beautiful fireplace, perfect for keeping guests warm during the winter months, and has access to the sunny breakfast nook. Electric cooktop, tile backsplash, granite countertops, ample cabinetry are just a few kitchen highlights anyone will love. Retreat into the primary bedroom where it has a stunning 5 piece en-suite bath and walk-in closet. Entertaining comes easy with your private in-ground pool and covered patio – a great way to cool off during the hot Texas summers. Triple-pane windows (2018), new carpet, pool completed in 2017 are just a few recent home updates. Spend Saturday morning at Lantana Golf Club or at Oak Park. Your new oasis awaits!
Location
State TX
County Denton
Community Curbs, Golf, Sidewalks
Direction Take I-35E N, Teasley Dr and Teasley Ln to Stacee Ln. Turn left onto Stacee Ln. Turn right onto Lantana Trail. Turn left onto Heritage Ln. Turn right onto Watson Rd. Home on right.
Rooms
Dining Room 2
Interior
Interior Features Cable TV Available, Decorative Lighting, Double Vanity, Granite Counters, High Speed Internet Available, Open Floorplan, Walk-In Closet(s)
Heating Central
Cooling Ceiling Fan(s), Central Air
Flooring Carpet, Tile
Fireplaces Number 1
Fireplaces Type Living Room
Appliance Dishwasher, Electric Cooktop, Electric Oven, Microwave
Heat Source Central
Laundry Utility Room, On Site
Exterior
Exterior Feature Covered Patio/Porch, Rain Gutters, Private Yard
Garage Spaces 2.0
Fence Back Yard, Wood
Pool In Ground, Private
Community Features Curbs, Golf, Sidewalks
Utilities Available Cable Available, Concrete, Curbs, Electricity Available, MUD Sewer, MUD Water, Phone Available, Sewer Available, Sidewalk
Roof Type Composition
Total Parking Spaces 2
Garage Yes
Private Pool 1
Building
Lot Description Interior Lot, Landscaped, Many Trees, Subdivision
Story Two
Foundation Slab
Level or Stories Two
Structure Type Brick
Schools
Elementary Schools Rayzor
Middle Schools Tom Harpool
High Schools Guyer
School District Denton Isd
Others
Restrictions Deed
Ownership Orchard Property III, LLC
Acceptable Financing Cash, Conventional, VA Loan
Listing Terms Cash, Conventional, VA Loan
Financing FHA
Special Listing Condition Survey Available
Read Less Info
Want to know what your home might be worth? Contact us for a FREE valuation!

Our team is ready to help you sell your home for the highest possible price ASAP

©2024 North Texas Real Estate Information Systems.
Bought with Candi Munguia • Keller Williams Realty-FM

1001 West Loop South Suite 105, Houston, TX, 77027, United States

