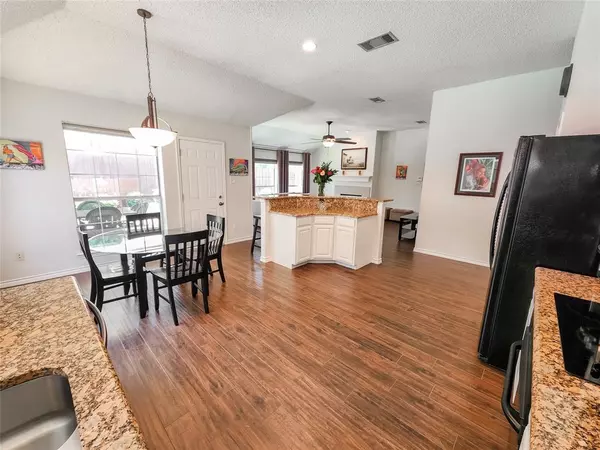$380,000
For more information regarding the value of a property, please contact us for a free consultation.
4 Beds
2 Baths
2,179 SqFt
SOLD DATE : 09/29/2023
Key Details
Property Type Single Family Home
Sub Type Single Family Residence
Listing Status Sold
Purchase Type For Sale
Square Footage 2,179 sqft
Price per Sqft $174
Subdivision Stagecoach Estates Add
MLS Listing ID 20423243
Sold Date 09/29/23
Style Ranch
Bedrooms 4
Full Baths 2
HOA Y/N None
Year Built 1994
Annual Tax Amount $7,144
Lot Size 0.291 Acres
Acres 0.291
Property Description
Discover the perfect blend of comfort and convenience in this 4-bedroom, 2-bathroom home on a spacious corner lot. The open living spaces with natural lighting, create a welcoming atmosphere. A well-equipped kitchen with modern appliances and an island makes meal prep a breeze. Step outside to your private pool oasis, ideal for relaxation and entertainment. The master bedroom boasts an en-suite bathroom, while three additional bedrooms offer versatility. With a 2-car garage and a prime corner lot location, this home is a gem waiting to be cherished. New HVAC in Attic 2017 and outside New HVAC exterior 2023!
Location
State TX
County Tarrant
Direction Take Interstate 20 in Arlington. Take exit 445 from I-20 E, Turn right onto SW Green Oaks Blvd Pass by Taco Bueno (on the right) 1.0 mi Turn right onto Parliament Dr 0.3 mi Turn right onto Bright Star Trail Destination will be on the right
Rooms
Dining Room 2
Interior
Interior Features Decorative Lighting, Eat-in Kitchen, Granite Counters, High Speed Internet Available, Kitchen Island, Open Floorplan, Pantry, Smart Home System, Walk-In Closet(s)
Fireplaces Number 1
Fireplaces Type Living Room, Wood Burning
Equipment Fuel Tank(s)
Appliance Dishwasher, Disposal, Electric Cooktop, Electric Oven, Electric Range, Electric Water Heater, Ice Maker, Microwave, Refrigerator
Laundry Utility Room, Full Size W/D Area
Exterior
Exterior Feature Covered Patio/Porch, Lighting
Garage Spaces 2.0
Pool Gunite, In Ground, Outdoor Pool
Utilities Available City Sewer, City Water
Roof Type Composition
Total Parking Spaces 2
Garage Yes
Private Pool 1
Building
Lot Description Corner Lot, Landscaped, Lrg. Backyard Grass, Sprinkler System, Subdivision
Story One
Foundation Slab
Level or Stories One
Structure Type Brick
Schools
Elementary Schools Patterson
High Schools Kennedale
School District Kennedale Isd
Others
Acceptable Financing Cash, Conventional, FHA, VA Loan
Listing Terms Cash, Conventional, FHA, VA Loan
Financing Conventional
Read Less Info
Want to know what your home might be worth? Contact us for a FREE valuation!

Our team is ready to help you sell your home for the highest possible price ASAP

©2025 North Texas Real Estate Information Systems.
Bought with Christi Beca • Real
1001 West Loop South Suite 105, Houston, TX, 77027, United States






