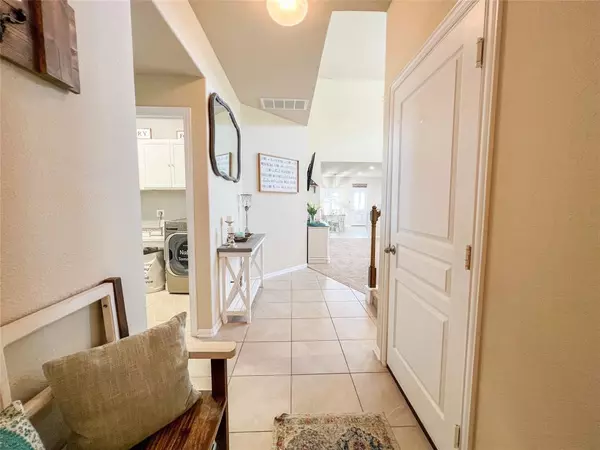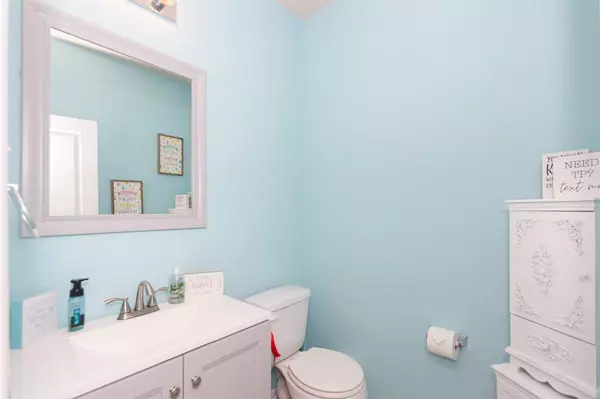$339,500
For more information regarding the value of a property, please contact us for a free consultation.
4 Beds
2.1 Baths
2,513 SqFt
SOLD DATE : 09/22/2023
Key Details
Property Type Single Family Home
Listing Status Sold
Purchase Type For Sale
Square Footage 2,513 sqft
Price per Sqft $135
Subdivision Sierra Vista Sec 2
MLS Listing ID 53266878
Sold Date 09/22/23
Style Traditional
Bedrooms 4
Full Baths 2
Half Baths 1
HOA Fees $62/ann
HOA Y/N 1
Year Built 2018
Annual Tax Amount $10,442
Tax Year 2022
Lot Size 6,251 Sqft
Acres 0.1435
Property Description
Like new move-in ready home. Featuring high ceilings with tons of natural light, open floor plan, 4 bedrooms, 2-1/2 baths and a study. Large kitchen with granite counter tops, island and coffee bar. upstairs you will find a large game room, 3 bedrooms and the secondary bath. Owners suite includes separate tub and shower with walk in closet. Enjoy the lake views as you relax on your covered patio. Don't miss the opportunity to own this beautiful home, call today for a private showing.
Location
State TX
County Brazoria
Community Sierra Vista
Area Alvin North
Rooms
Bedroom Description Primary Bed - 1st Floor
Master Bathroom Half Bath
Interior
Interior Features High Ceiling
Heating Central Gas
Cooling Central Electric
Flooring Carpet, Tile
Exterior
Parking Features Attached Garage
Garage Spaces 2.0
Waterfront Description Lakefront
Roof Type Composition
Street Surface Concrete
Private Pool No
Building
Lot Description Waterfront
Faces Southwest
Story 2
Foundation Slab
Lot Size Range 0 Up To 1/4 Acre
Sewer Public Sewer
Water Public Water
Structure Type Brick,Cement Board,Stone
New Construction No
Schools
Elementary Schools Nichols Mock Elementary
Middle Schools Caffey Junior High School
High Schools Iowa Colony High School
School District 3 - Alvin
Others
Senior Community No
Restrictions Deed Restrictions
Tax ID 7578-2002-007
Ownership Full Ownership
Energy Description Attic Fan,Attic Vents,Ceiling Fans,High-Efficiency HVAC,HVAC>13 SEER
Acceptable Financing Cash Sale, Conventional, FHA, VA
Tax Rate 3.4896
Disclosures Sellers Disclosure
Green/Energy Cert Energy Star Qualified Home
Listing Terms Cash Sale, Conventional, FHA, VA
Financing Cash Sale,Conventional,FHA,VA
Special Listing Condition Sellers Disclosure
Read Less Info
Want to know what your home might be worth? Contact us for a FREE valuation!

Our team is ready to help you sell your home for the highest possible price ASAP

Bought with Phenil Shah
1001 West Loop South Suite 105, Houston, TX, 77027, United States






