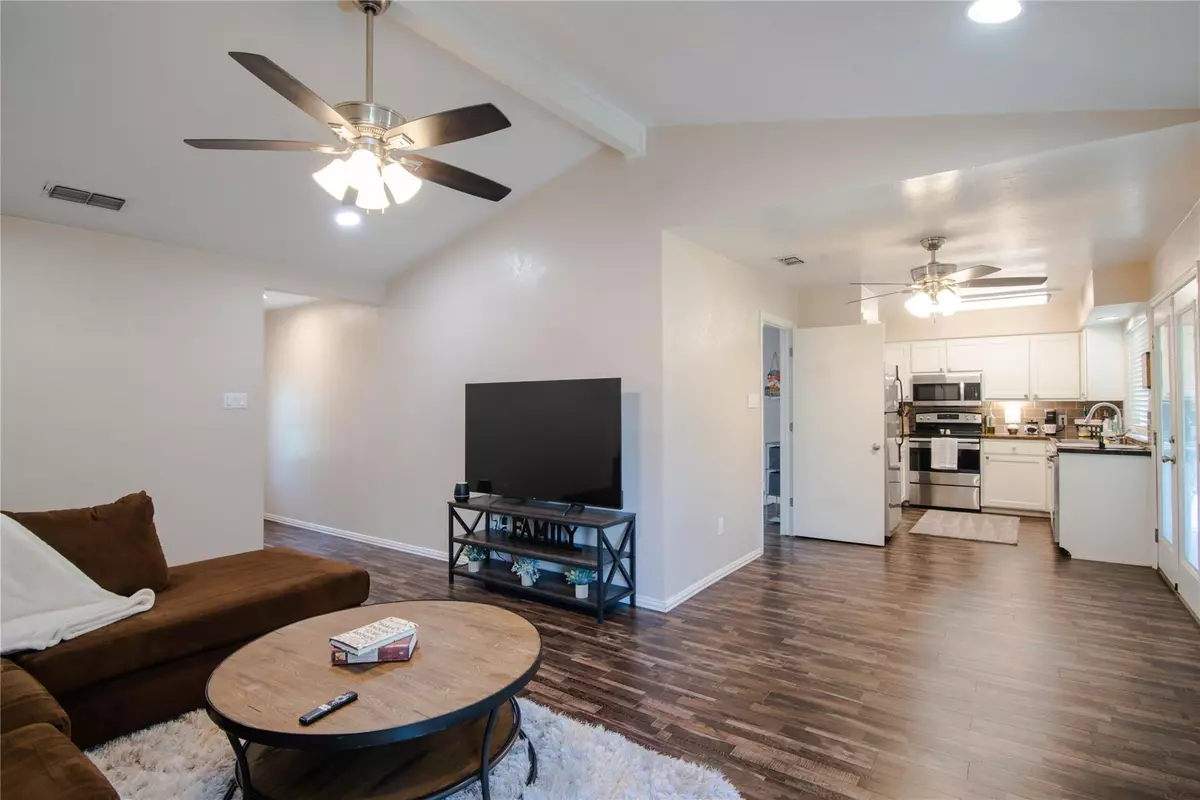$279,800
For more information regarding the value of a property, please contact us for a free consultation.
3 Beds
2 Baths
1,576 SqFt
SOLD DATE : 09/15/2023
Key Details
Property Type Single Family Home
Sub Type Single Family Residence
Listing Status Sold
Purchase Type For Sale
Square Footage 1,576 sqft
Price per Sqft $177
Subdivision Willow Wood Add
MLS Listing ID 20367276
Sold Date 09/15/23
Style Traditional
Bedrooms 3
Full Baths 2
HOA Y/N None
Year Built 1981
Annual Tax Amount $4,447
Lot Size 8,450 Sqft
Acres 0.194
Property Description
**We have Multiple OFFERS and the Seller is taking Offers through today, Friday July 28th at 8pm**Charming home on a corner lot that is move in Ready in Kennedale ISD! This home shows like a model home. The home features No Carpet, Luxury Vinyl Planking throughout your new home, The Kitchen includes subway tile backsplash, butcher block wood kitchen counter-tops. Added features are a Whole House Exhaust Fan, a 400 square feet Game Room, neutral paint, baseboards throughout! The family living room has vaulted ceilings that features a large brick, wood-burning fireplace that is open to the kitchen and the eat-in space! Bathrooms feature recently updated vanities and light fixtures. The seller is Conveying the Refrigerator and the Ring Alarm System with the property. The fenced backyard has plenty of space to entertain and enjoy the outdoors, the property sits on .19 of an acre. This home is a small hint of Paradise near 287, new grocery and shopping centers, get your new home today!
Location
State TX
County Tarrant
Community Sidewalks
Direction From 287 head east on Sublet for approximately 1.5 and make a left on Willow Branch Drive and the home will be on the right.
Rooms
Dining Room 1
Interior
Interior Features Eat-in Kitchen, Open Floorplan, Vaulted Ceiling(s), Walk-In Closet(s)
Heating Central, Electric
Cooling Ceiling Fan(s), Central Air, Electric
Flooring Luxury Vinyl Plank
Fireplaces Number 1
Fireplaces Type Wood Burning
Appliance Dishwasher, Disposal, Electric Oven, Electric Range, Electric Water Heater, Microwave, Refrigerator
Heat Source Central, Electric
Laundry Electric Dryer Hookup, Utility Room, Washer Hookup
Exterior
Exterior Feature Covered Patio/Porch
Carport Spaces 1
Fence Wood
Community Features Sidewalks
Utilities Available City Sewer, City Water, Curbs, Electricity Connected, Sidewalk
Roof Type Composition
Garage No
Building
Lot Description Corner Lot
Story One
Foundation Slab
Level or Stories One
Structure Type Brick,Siding
Schools
Elementary Schools Patterson
High Schools Kennedale
School District Kennedale Isd
Others
Restrictions Unknown Encumbrance(s)
Ownership Refer To Tax
Acceptable Financing Cash, Conventional, FHA, VA Loan
Listing Terms Cash, Conventional, FHA, VA Loan
Financing FHA
Special Listing Condition Utility Easement
Read Less Info
Want to know what your home might be worth? Contact us for a FREE valuation!

Our team is ready to help you sell your home for the highest possible price ASAP

©2024 North Texas Real Estate Information Systems.
Bought with Cynthia Favela • TDRealty

1001 West Loop South Suite 105, Houston, TX, 77027, United States

