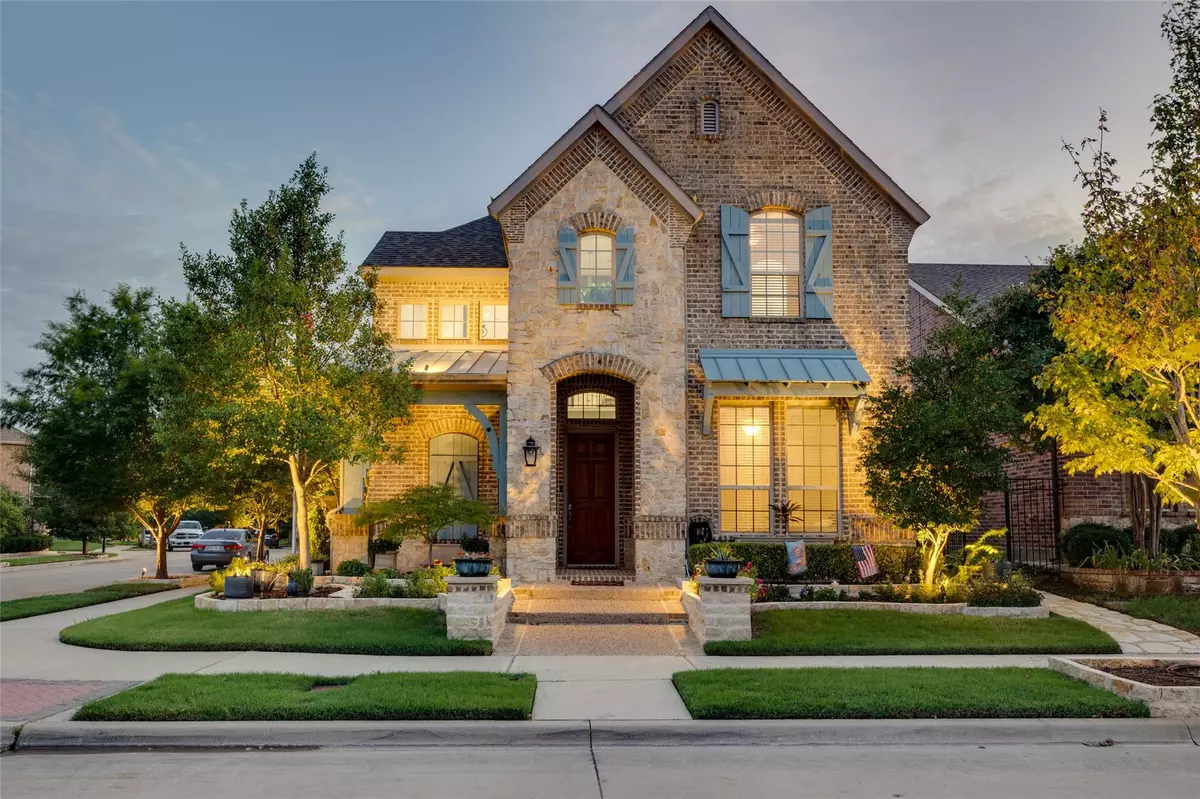$645,000
For more information regarding the value of a property, please contact us for a free consultation.
4 Beds
3 Baths
2,795 SqFt
SOLD DATE : 09/15/2023
Key Details
Property Type Single Family Home
Sub Type Single Family Residence
Listing Status Sold
Purchase Type For Sale
Square Footage 2,795 sqft
Price per Sqft $230
Subdivision Viridian Add
MLS Listing ID 20134390
Sold Date 09/15/23
Style Traditional
Bedrooms 4
Full Baths 3
HOA Fees $85/qua
HOA Y/N Mandatory
Year Built 2012
Annual Tax Amount $12,546
Lot Size 6,969 Sqft
Acres 0.16
Property Description
This move-in ready K. Hovnanian corner lot home has everything you need to get settled into the amazing Viridian community. This home has over 2700+ sqft of practical living space, bedecked with abundant storage, including custom garage built-ins and exterior shed. The open floor plan of this 4 bedroom, 3 full bath home has ample room for entertaining with one bedroom and full bath downstairs and remaining bedrooms & baths upstairs. The primary bedroom opens to a private balcony with a tranquil view. The side fence facing the neighboring home with an iron gated entry is brand new, built in April 2023. The major community amenities and Viridian Elementary school is just a ¼ mile away! Viridian is centrally located with easy access to major highways and all DFW has to offer. Original owners have taken pride in maintaining and preserving the esthetic beauty and design of this gorgeous Arlington home. No broker 'for sale' sign on the property.
Location
State TX
County Tarrant
Community Club House, Community Pool, Fishing, Greenbelt, Jogging Path/Bike Path, Lake, Marina, Park, Playground, Pool, Tennis Court(S)
Direction See GPS.
Rooms
Dining Room 1
Interior
Interior Features Granite Counters, High Speed Internet Available, Loft, Open Floorplan, Pantry, Walk-In Closet(s)
Heating Central
Cooling Central Air
Flooring Carpet, Tile
Fireplaces Number 1
Fireplaces Type Gas, Gas Logs, Living Room
Appliance Dishwasher, Gas Oven, Gas Range
Heat Source Central
Laundry Utility Room, Full Size W/D Area
Exterior
Exterior Feature Rain Gutters
Garage Spaces 2.0
Fence Metal, Wrought Iron
Community Features Club House, Community Pool, Fishing, Greenbelt, Jogging Path/Bike Path, Lake, Marina, Park, Playground, Pool, Tennis Court(s)
Utilities Available City Sewer, City Water
Roof Type Shingle
Garage Yes
Building
Lot Description Corner Lot, Landscaped, Sprinkler System, Subdivision
Story Two
Foundation Slab
Level or Stories Two
Structure Type Brick,Siding
Schools
Elementary Schools Viridian
High Schools Trinity
School District Hurst-Euless-Bedford Isd
Others
Ownership Richard & Amelia Gatt
Acceptable Financing Cash, Conventional, FHA, VA Loan
Listing Terms Cash, Conventional, FHA, VA Loan
Financing VA
Special Listing Condition Survey Available
Read Less Info
Want to know what your home might be worth? Contact us for a FREE valuation!

Our team is ready to help you sell your home for the highest possible price ASAP

©2024 North Texas Real Estate Information Systems.
Bought with Marlin Wilbur • Veteran Real Estate Partners

1001 West Loop South Suite 105, Houston, TX, 77027, United States

