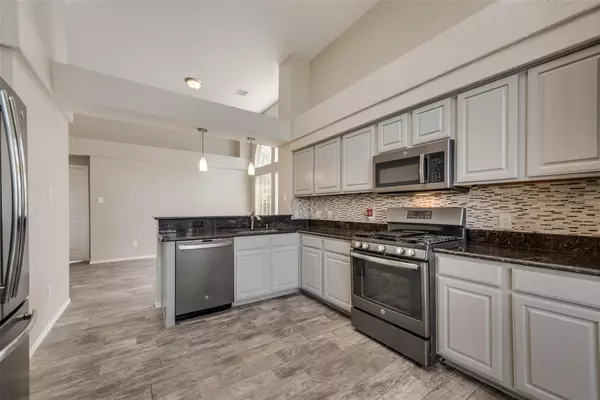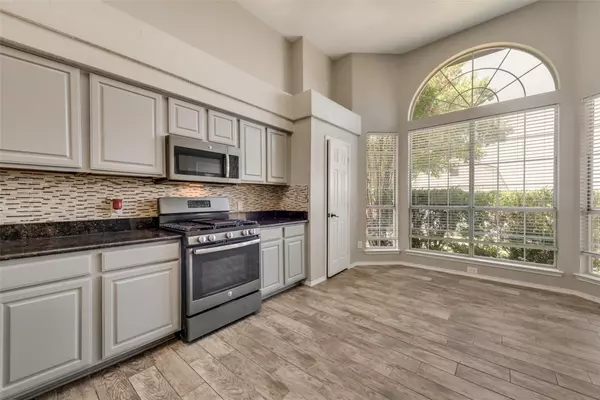$370,000
For more information regarding the value of a property, please contact us for a free consultation.
3 Beds
2 Baths
1,774 SqFt
SOLD DATE : 09/13/2023
Key Details
Property Type Single Family Home
Sub Type Single Family Residence
Listing Status Sold
Purchase Type For Sale
Square Footage 1,774 sqft
Price per Sqft $208
Subdivision Dalrock Heights
MLS Listing ID 20396309
Sold Date 09/13/23
Style Traditional
Bedrooms 3
Full Baths 2
HOA Y/N None
Year Built 1992
Annual Tax Amount $7,245
Lot Size 7,710 Sqft
Acres 0.177
Property Description
Beautifully updated 1 story home with spacious backyard is move in ready! The fabulous entry leads to private office with closet, that could be a fourth bedroom, and the open living with high ceilings and gorgeous windows allowing an abundance of natural light. The kitchen has been recently updated with black stainless steel appliances and freshly painted cabinets. The master suite was completely remodeled and offers a jetted tub, two walk in closets, new granite counter tops and framed mirrors as well as freshly painted cabinets. The two auxiliary rooms also offer walk in closets and share the other remodeled bathroom with granite countertops. Home has also been freshly painted throughout and all hardware has been recently updated to elegant black fixtures. Enjoy sitting on the spacious covered patio overlooking your large backyard while sipping morning coffee or winding down your evening. All with close access to I-30 or Hwy 66.
Location
State TX
County Dallas
Direction FROM I-30, North on Dalrock, left on Willowbrook Drive, left on Eagle and left on Highgate
Rooms
Dining Room 2
Interior
Interior Features Cable TV Available, Decorative Lighting, Granite Counters, High Speed Internet Available, Open Floorplan, Walk-In Closet(s)
Heating Central, Natural Gas
Cooling Ceiling Fan(s), Central Air, Electric
Flooring Tile
Fireplaces Number 1
Fireplaces Type Gas Logs
Appliance Dishwasher, Disposal, Gas Range, Microwave, Plumbed For Gas in Kitchen
Heat Source Central, Natural Gas
Laundry Electric Dryer Hookup, Utility Room, Full Size W/D Area, Washer Hookup
Exterior
Exterior Feature Covered Patio/Porch, Rain Gutters
Garage Spaces 2.0
Fence Wood
Utilities Available City Sewer, City Water
Roof Type Composition
Garage Yes
Building
Lot Description Interior Lot, Landscaped, Lrg. Backyard Grass, Subdivision
Story One
Foundation Slab
Level or Stories One
Structure Type Brick,Siding
Schools
Elementary Schools Choice Of School
Middle Schools Choice Of School
High Schools Choice Of School
School District Garland Isd
Others
Ownership Melanie New
Acceptable Financing Cash, Conventional, FHA, VA Loan
Listing Terms Cash, Conventional, FHA, VA Loan
Financing VA
Read Less Info
Want to know what your home might be worth? Contact us for a FREE valuation!

Our team is ready to help you sell your home for the highest possible price ASAP

©2024 North Texas Real Estate Information Systems.
Bought with Melanie Comer • Fathom Realty LLC

1001 West Loop South Suite 105, Houston, TX, 77027, United States






